House Plans Designed
We are filling our catalog, so not all of our house plans designed for sale are shown here. Please contact us to learn more about all of our options.
Showing 1–15 of 21 results
-
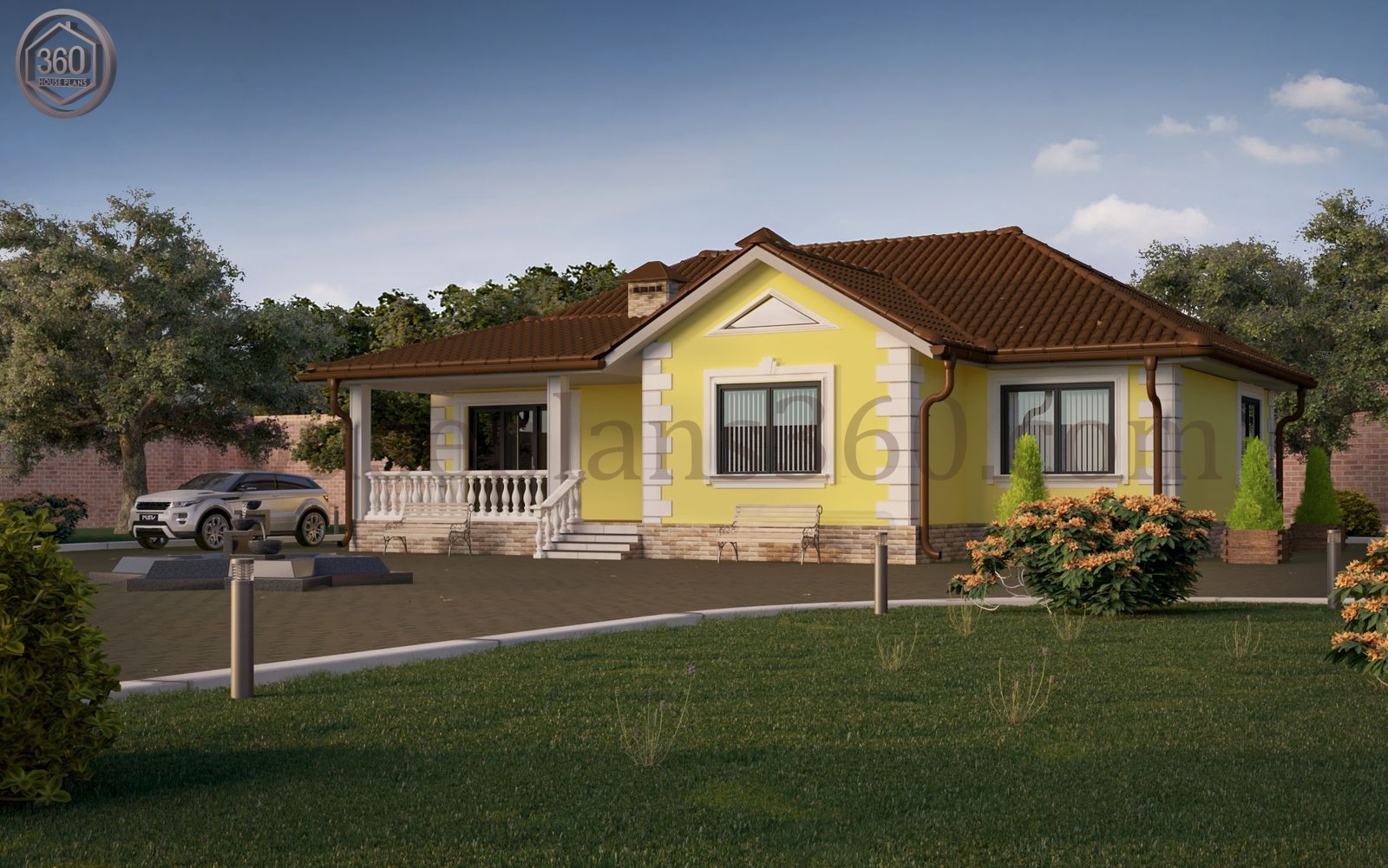
Sale
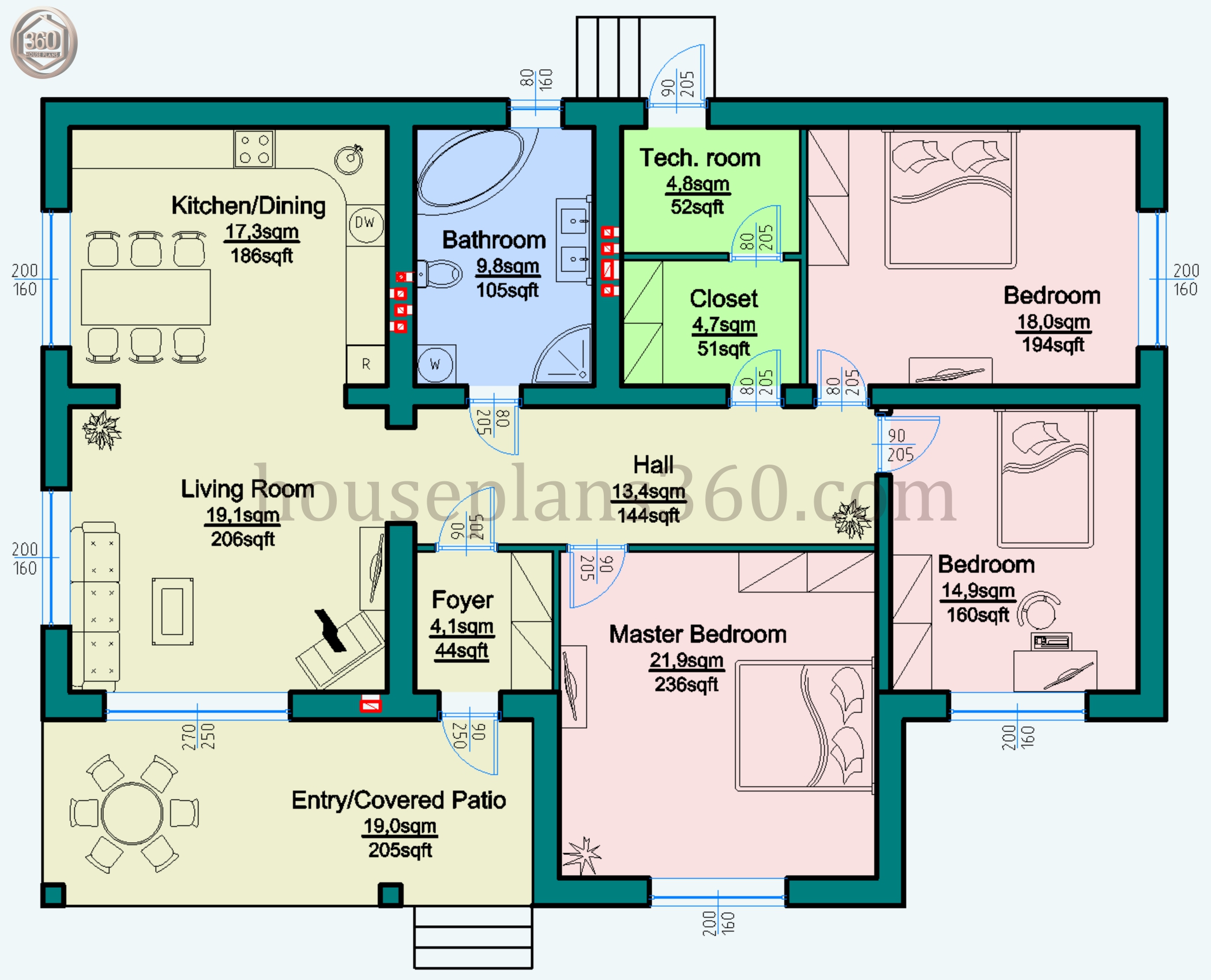
- 133,6 sq m/1438 sq ft
- 16,3×11,7 m/53'6"×38'5"
- 3 Beds
- 1 Baths
- 0 Garages
400$ 200$
-
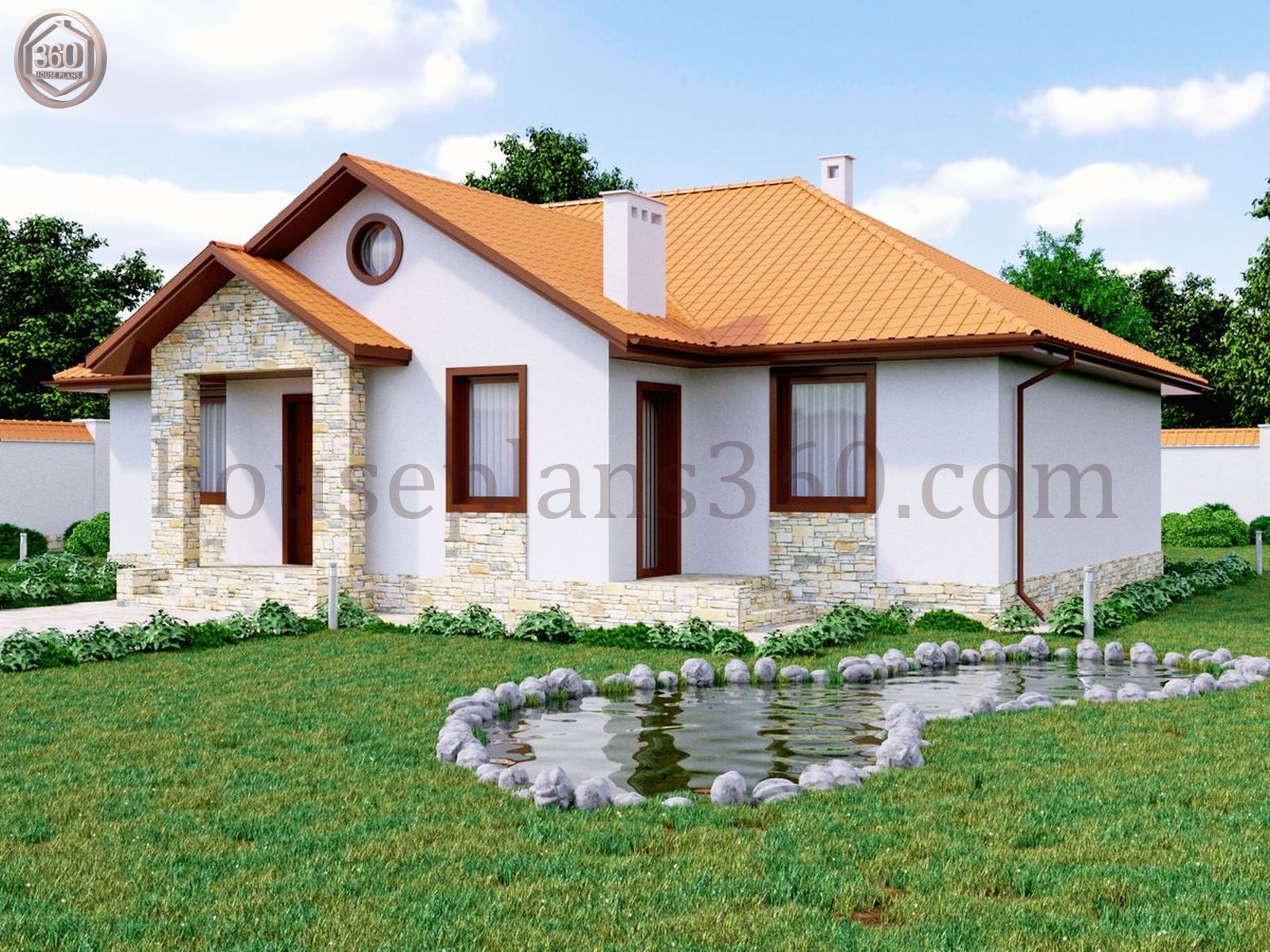
Sale
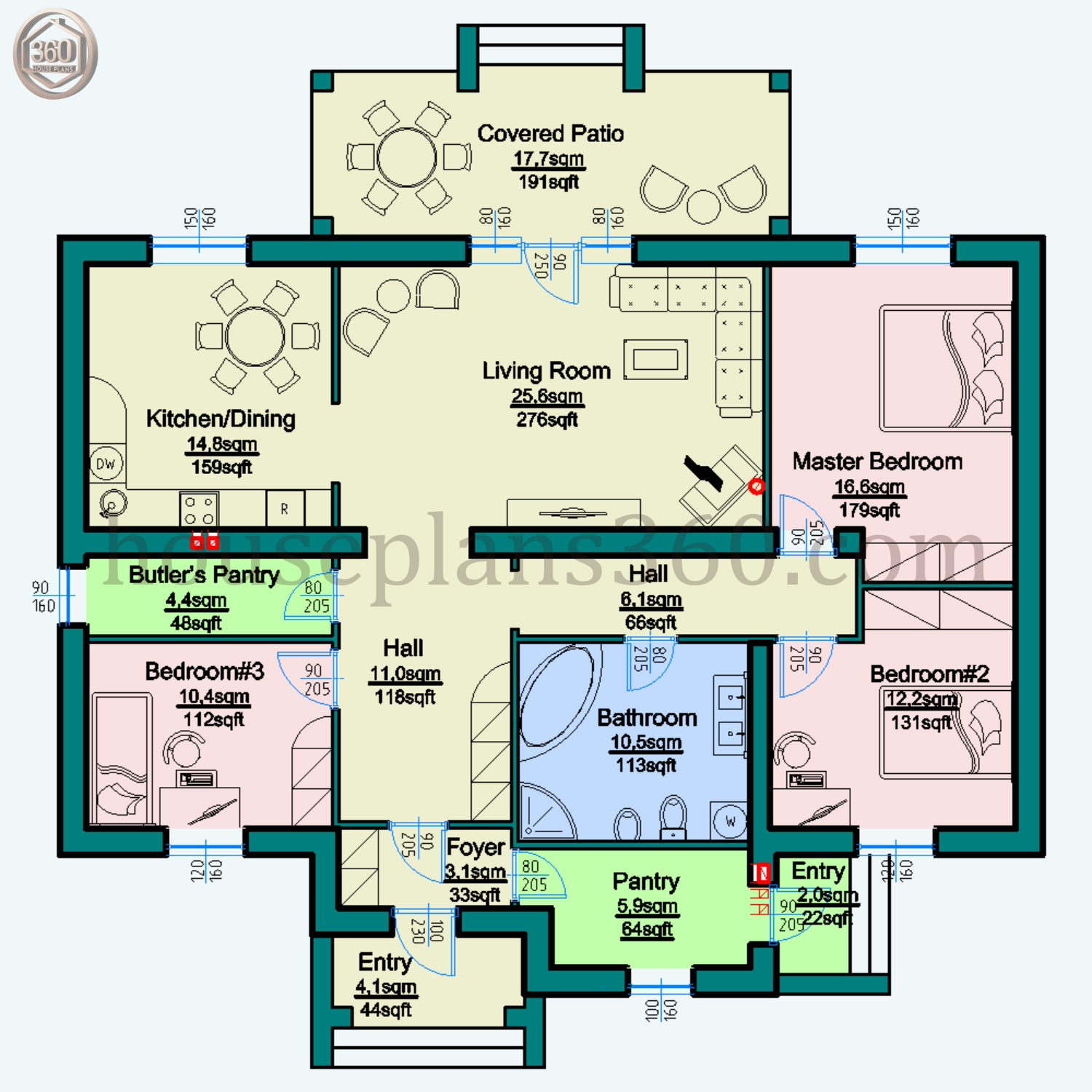
- 120,7 sq m/1292 sq ft
- 14,8×15,0 m/48'7"×49'3"
- 3 Beds
- 1 Baths
- 0 Garages
360$ 180$
-
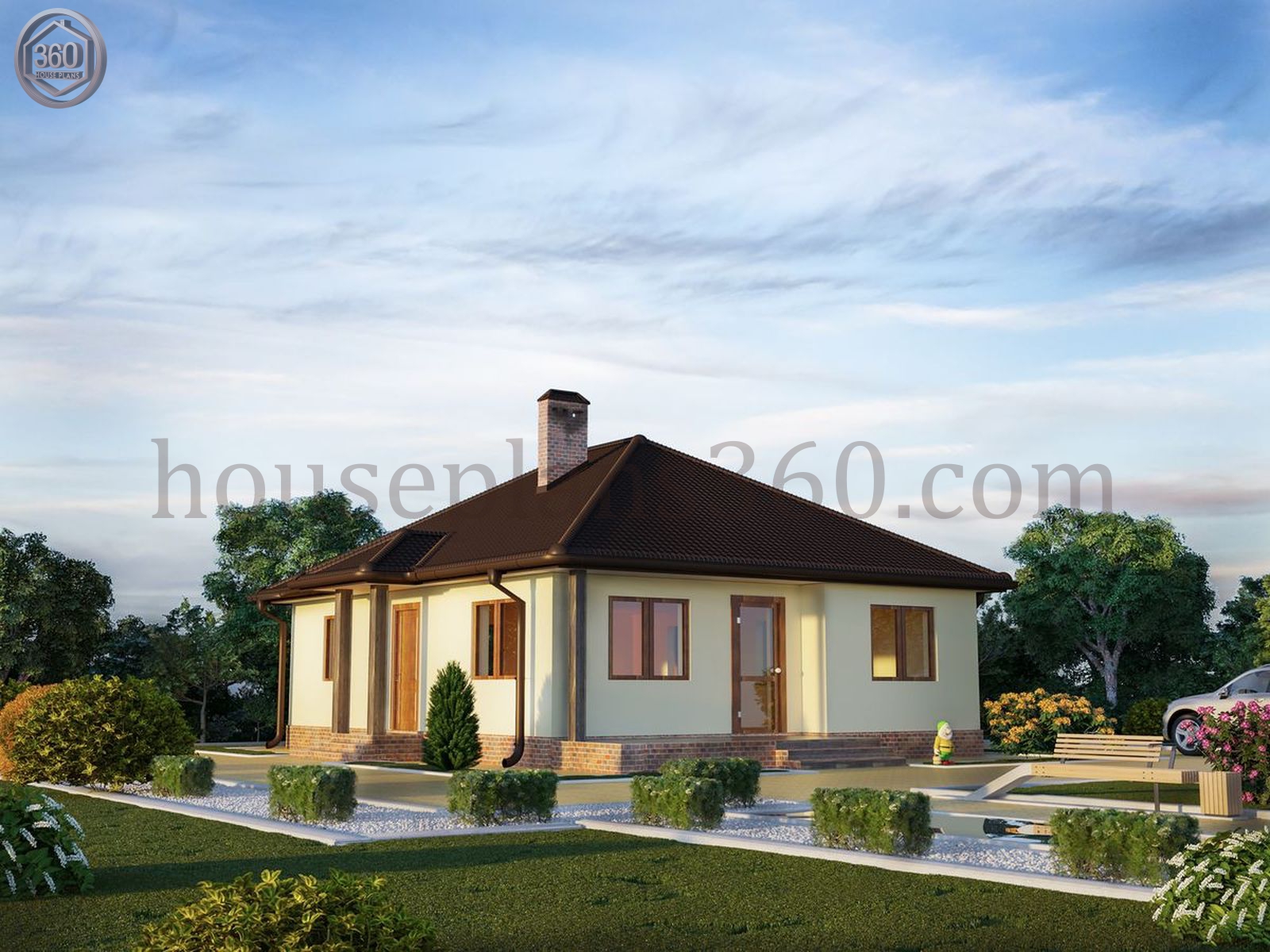
Sale
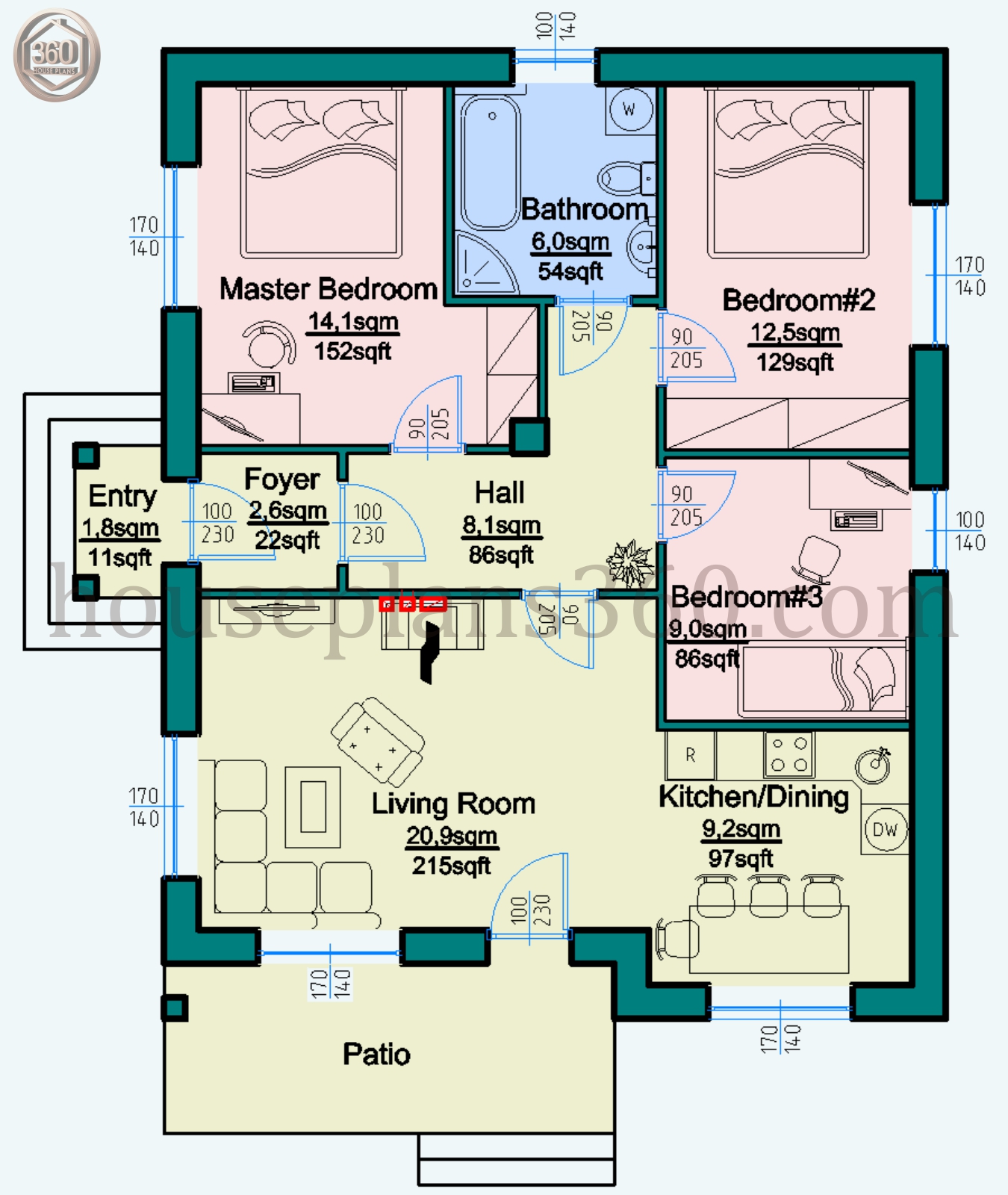
- 83,0 sq m/893 sq ft
- 10,3×11,4 m/33'10"×37'5"
- 3 Beds
- 1 Baths
- 0 Garages
250$ 125$
-
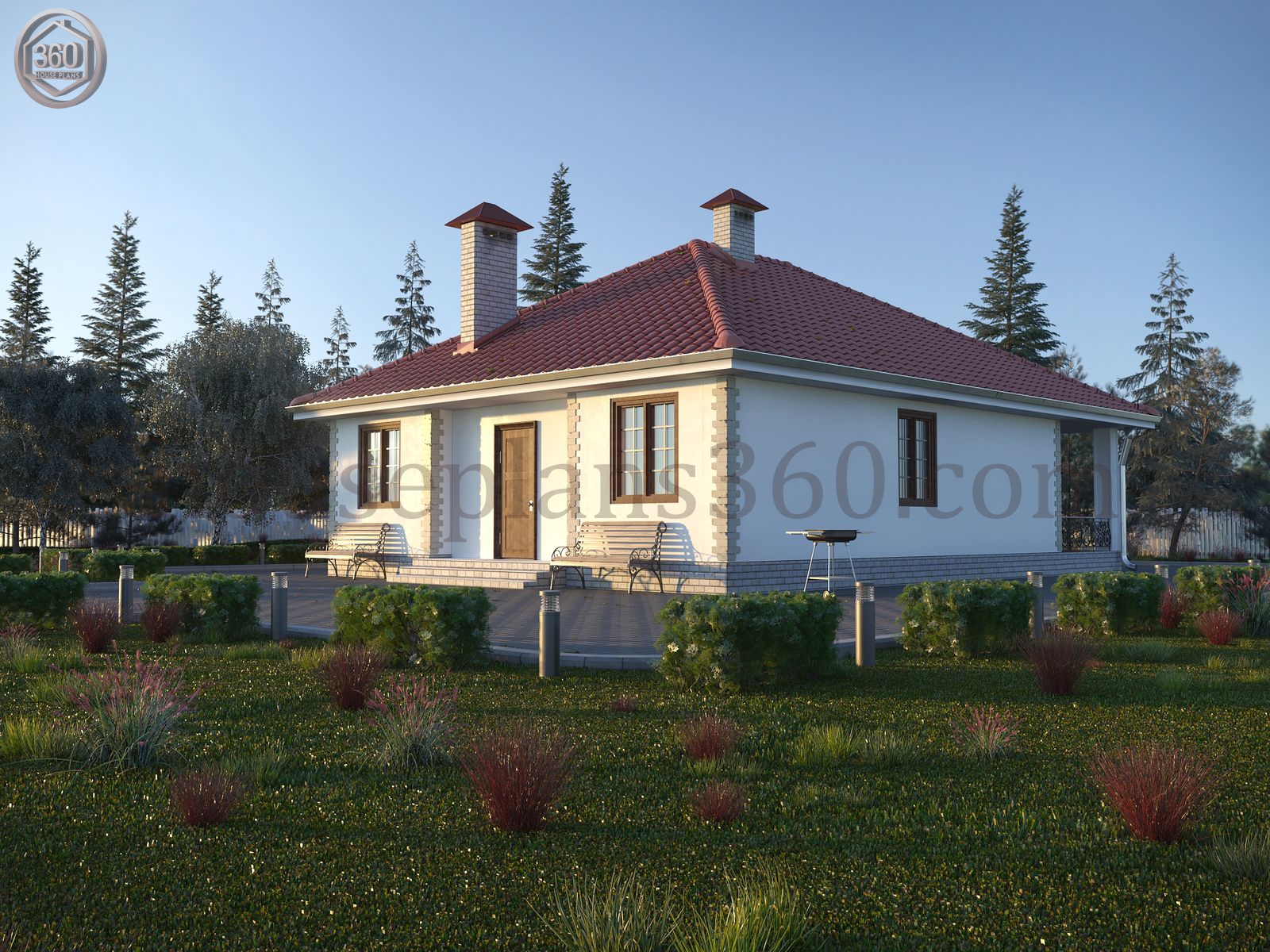
Sale
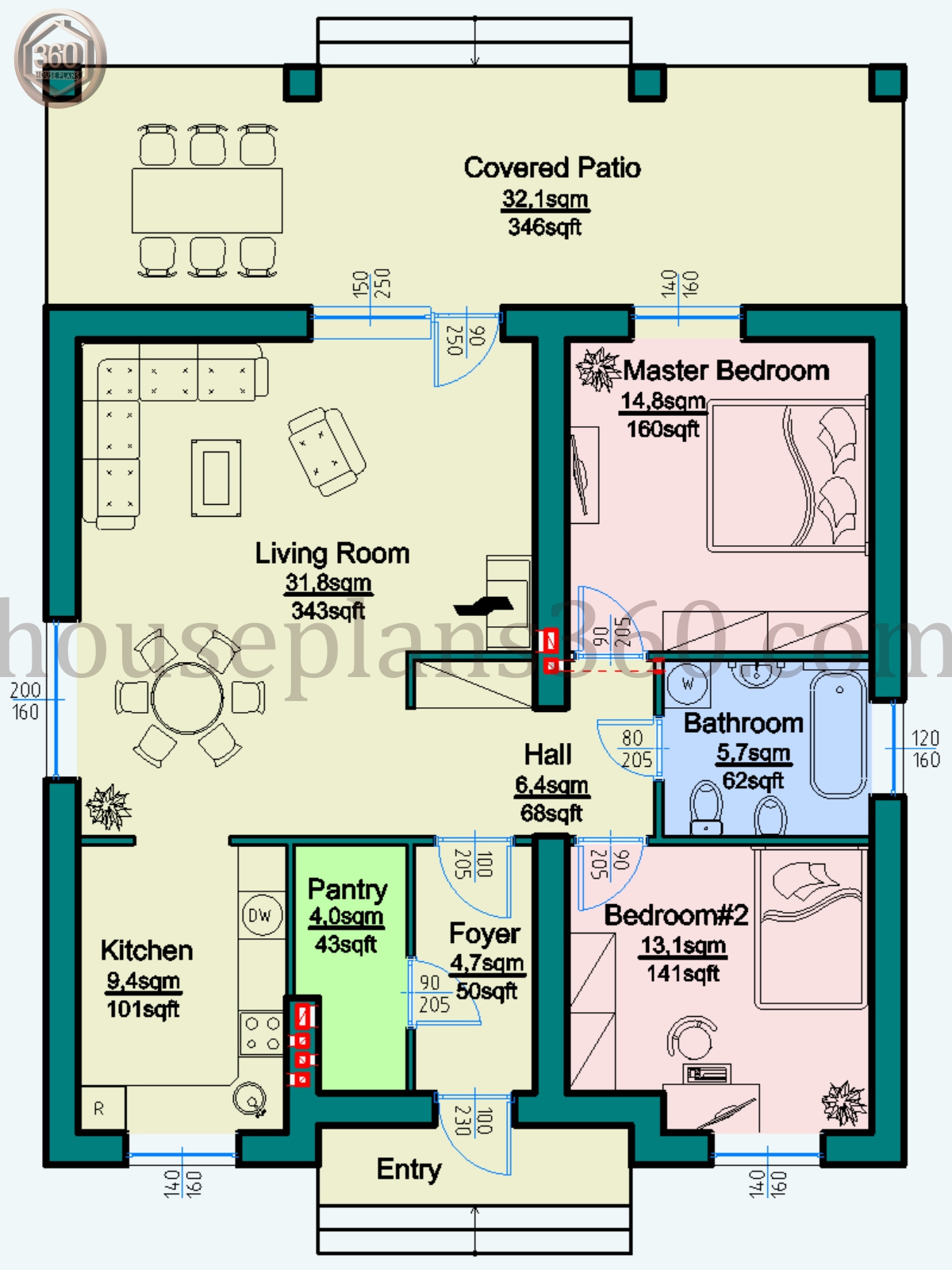
- 89,9 sq m/968 sq ft
- 10,7×13,7 m/35'1"×44'11"
- 2 Beds
- 1 Baths
- 0 Garages
270$ 135$
-
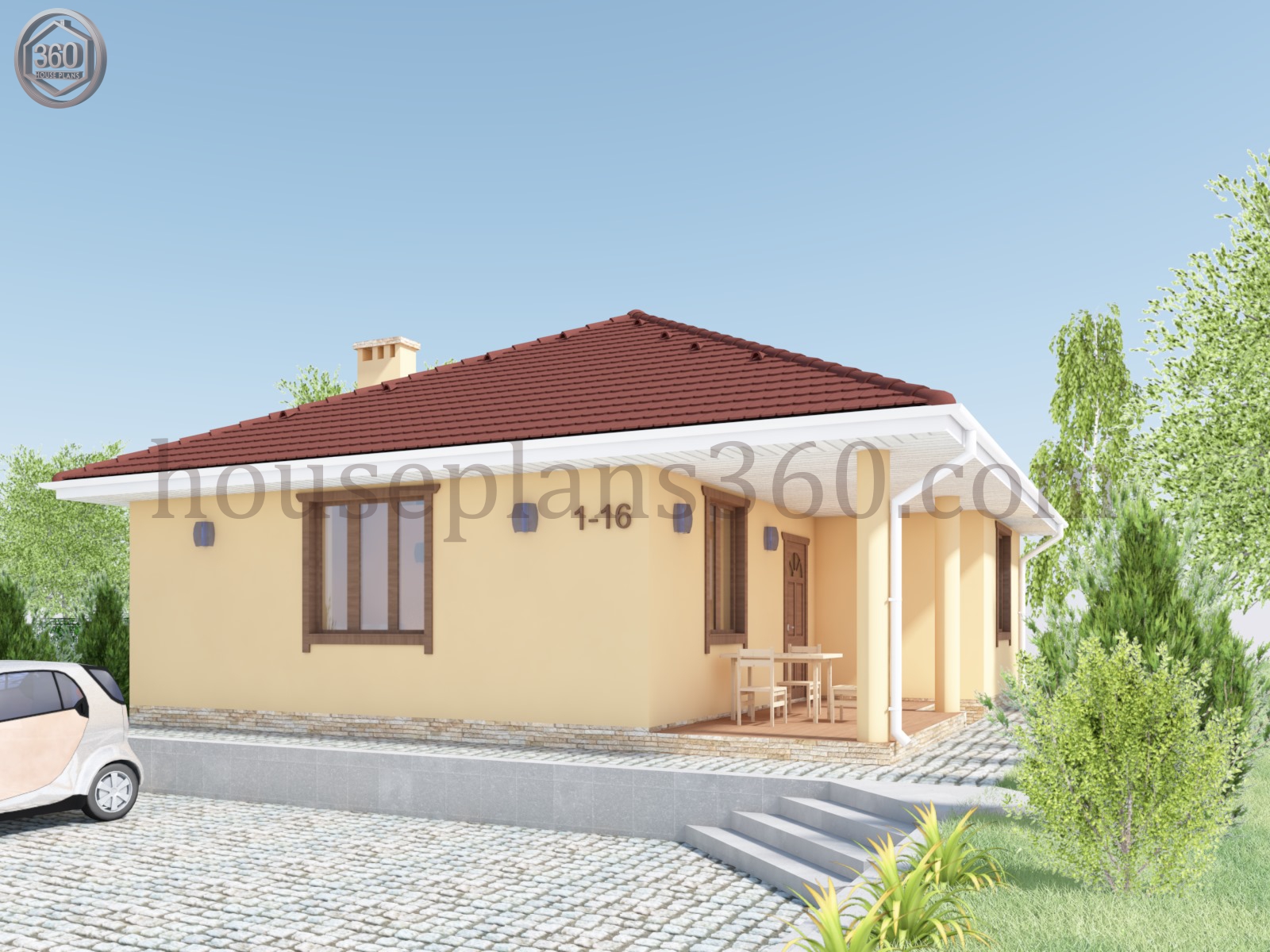
Sale
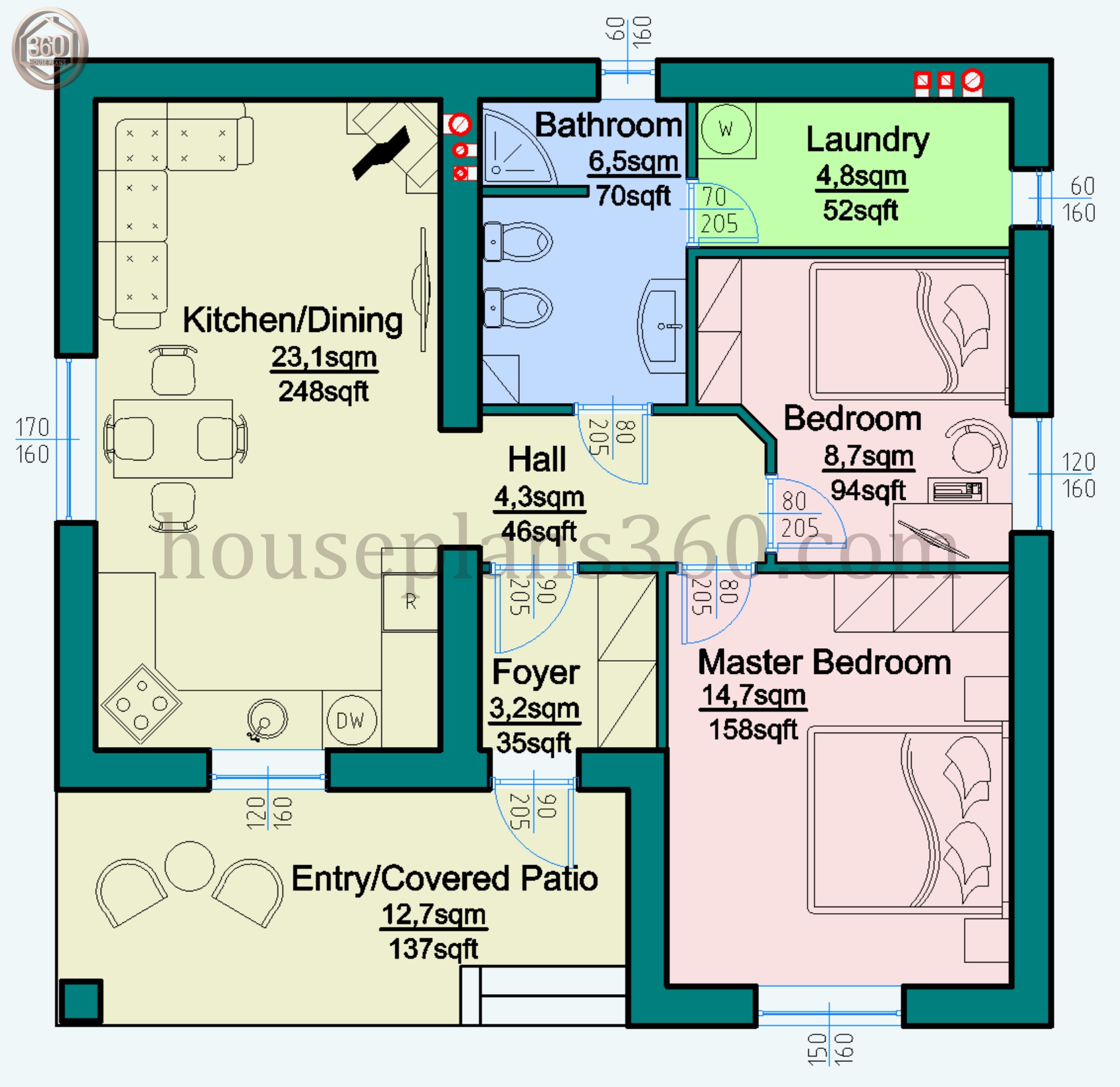
- 65,3 sq m/703 sq ft
- 10,1×9,8 m/33'2"×32'2"
- 2 Beds
- 1 Baths
- 0 Garages
200$ 100$
-
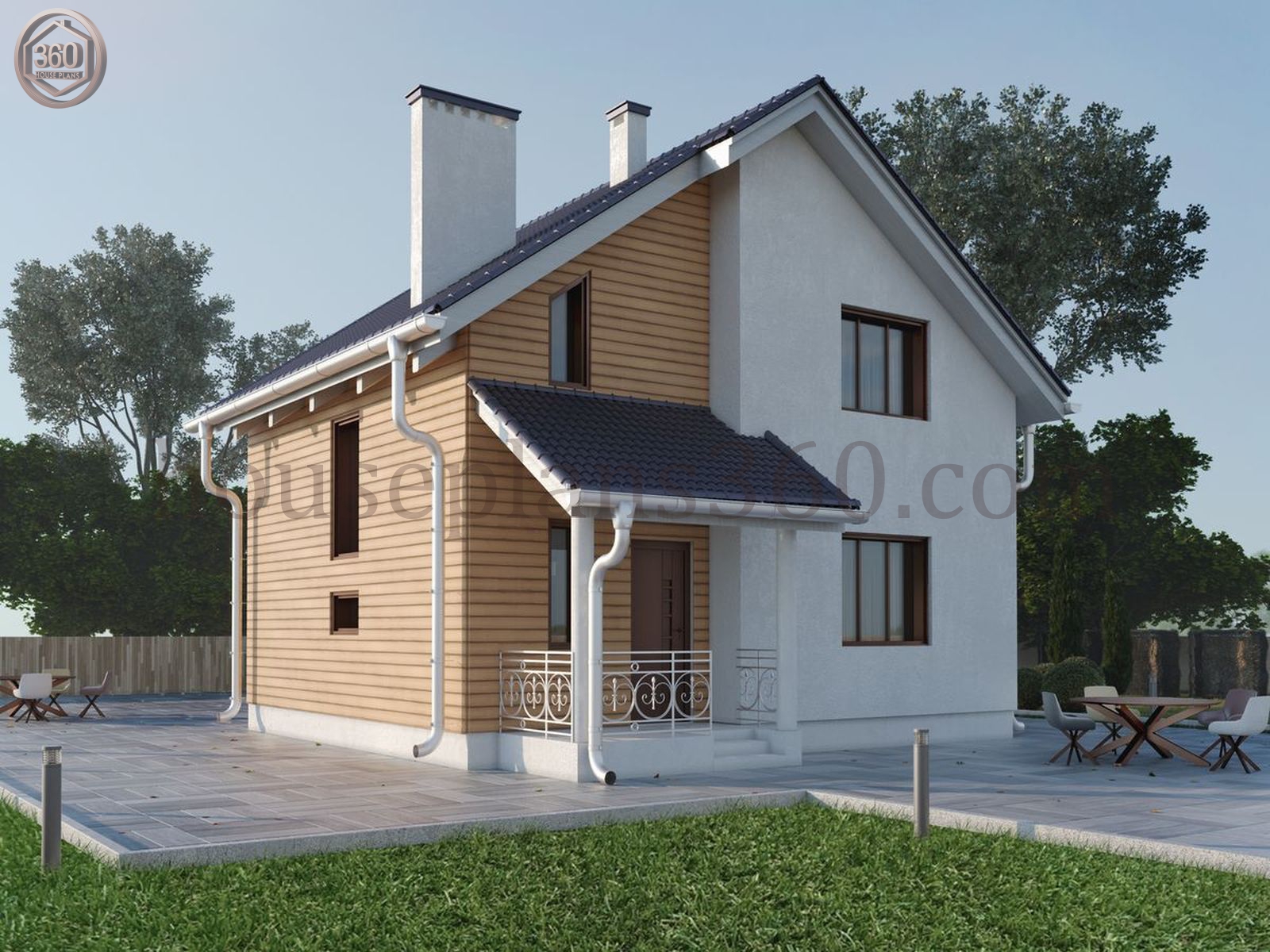
Sale
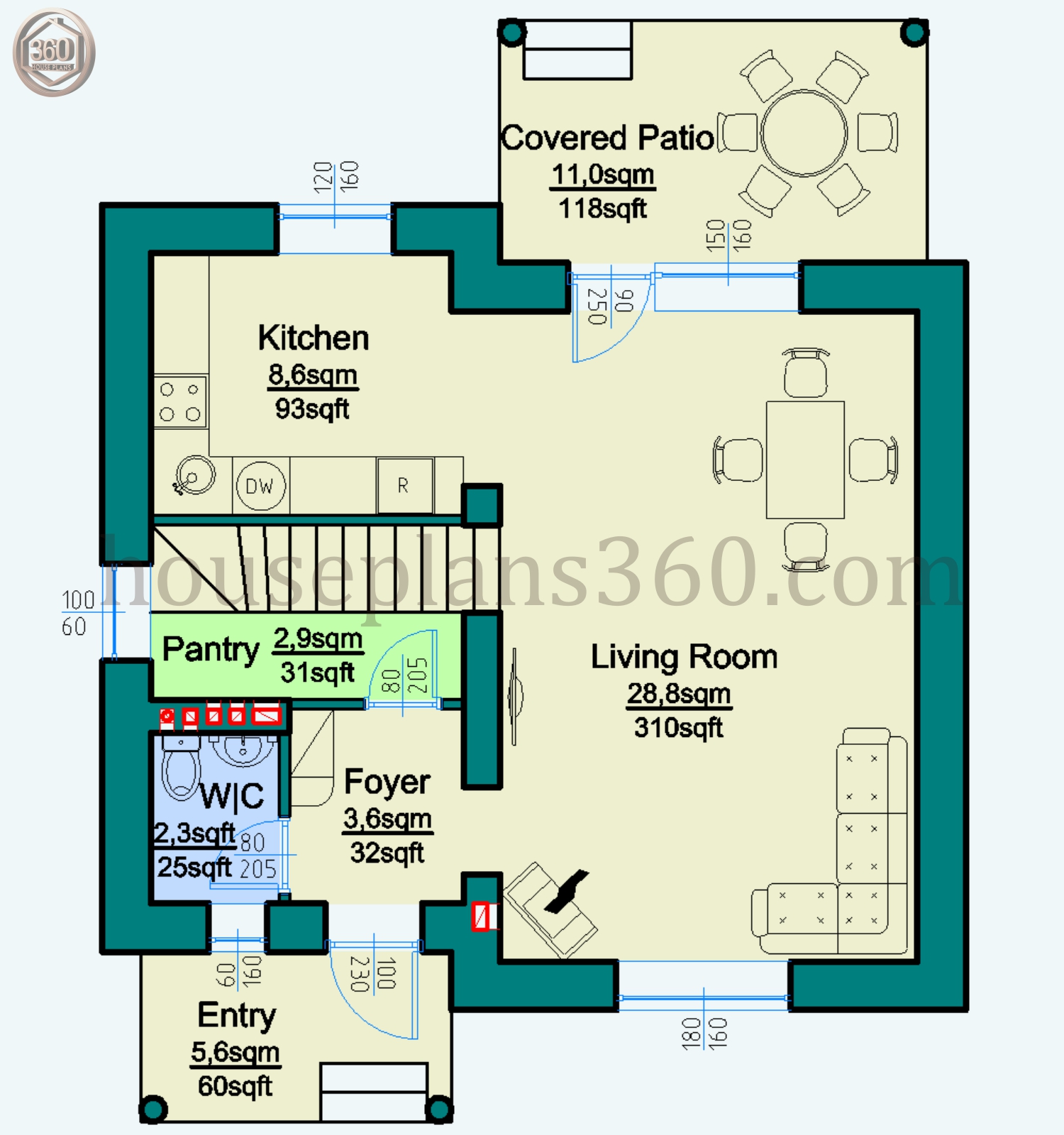
- 102,3 sq m/1101 sq ft
- 12,1×10,4 m/39'8"×34'1"
- 3 Beds
- 1.5 Baths
- 0 Garages
300$ 150$
-
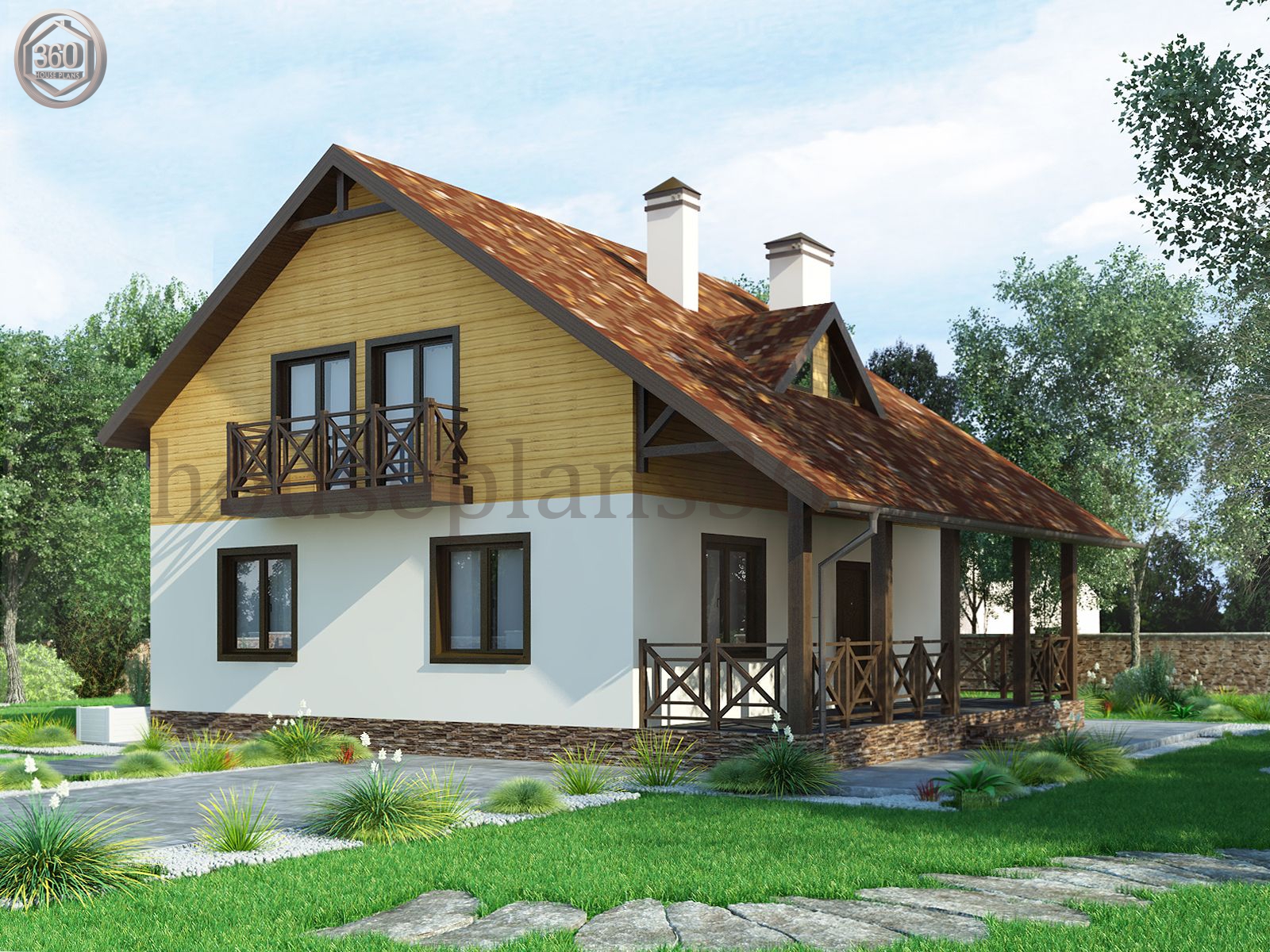
Sale
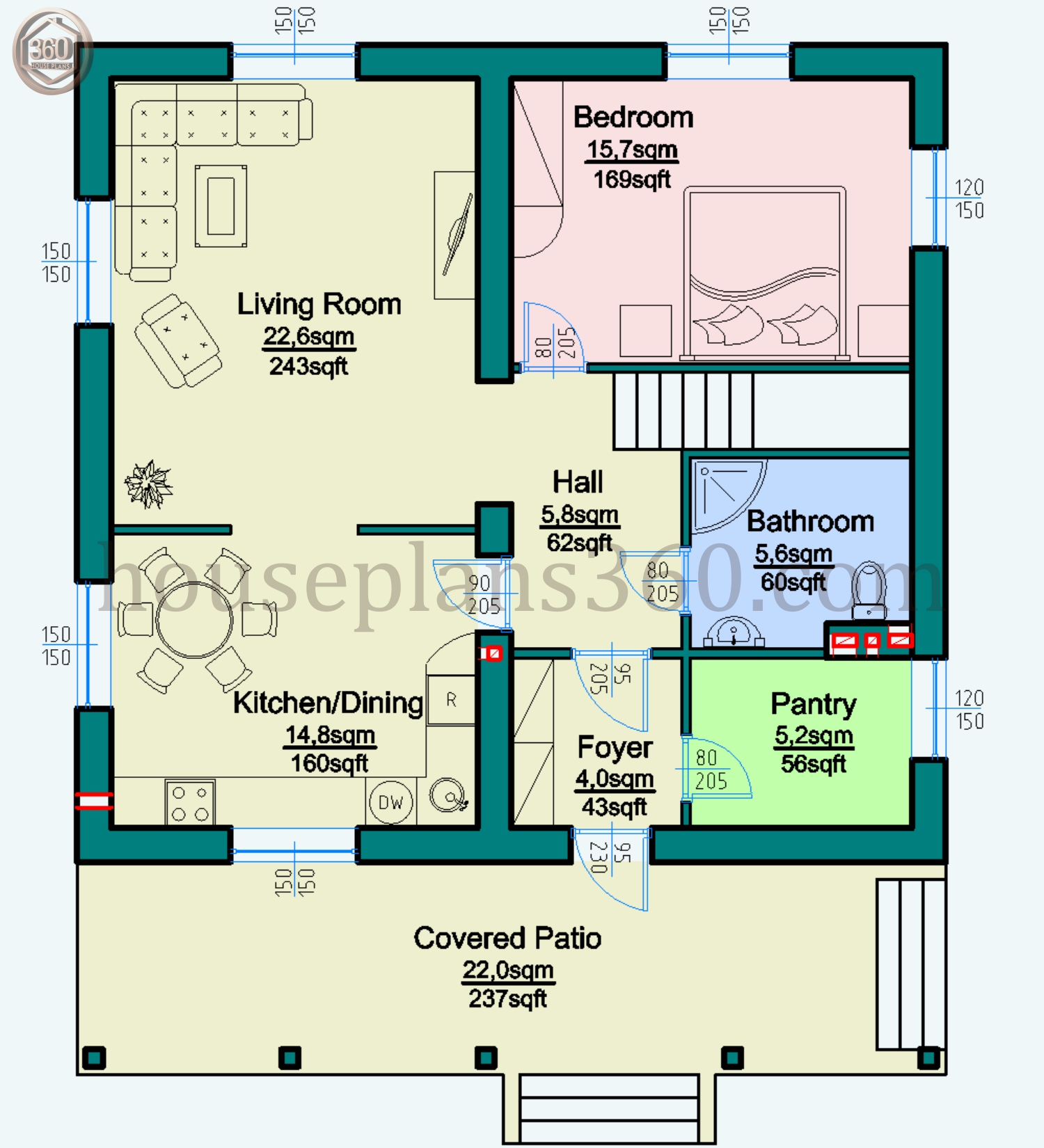
- 145,1 sq m/1561 sq ft
- 10,2×12,1 m/33'6"×39'8"
- 4 Beds
- 2 Baths
- 0 Garages
430$ 215$
-
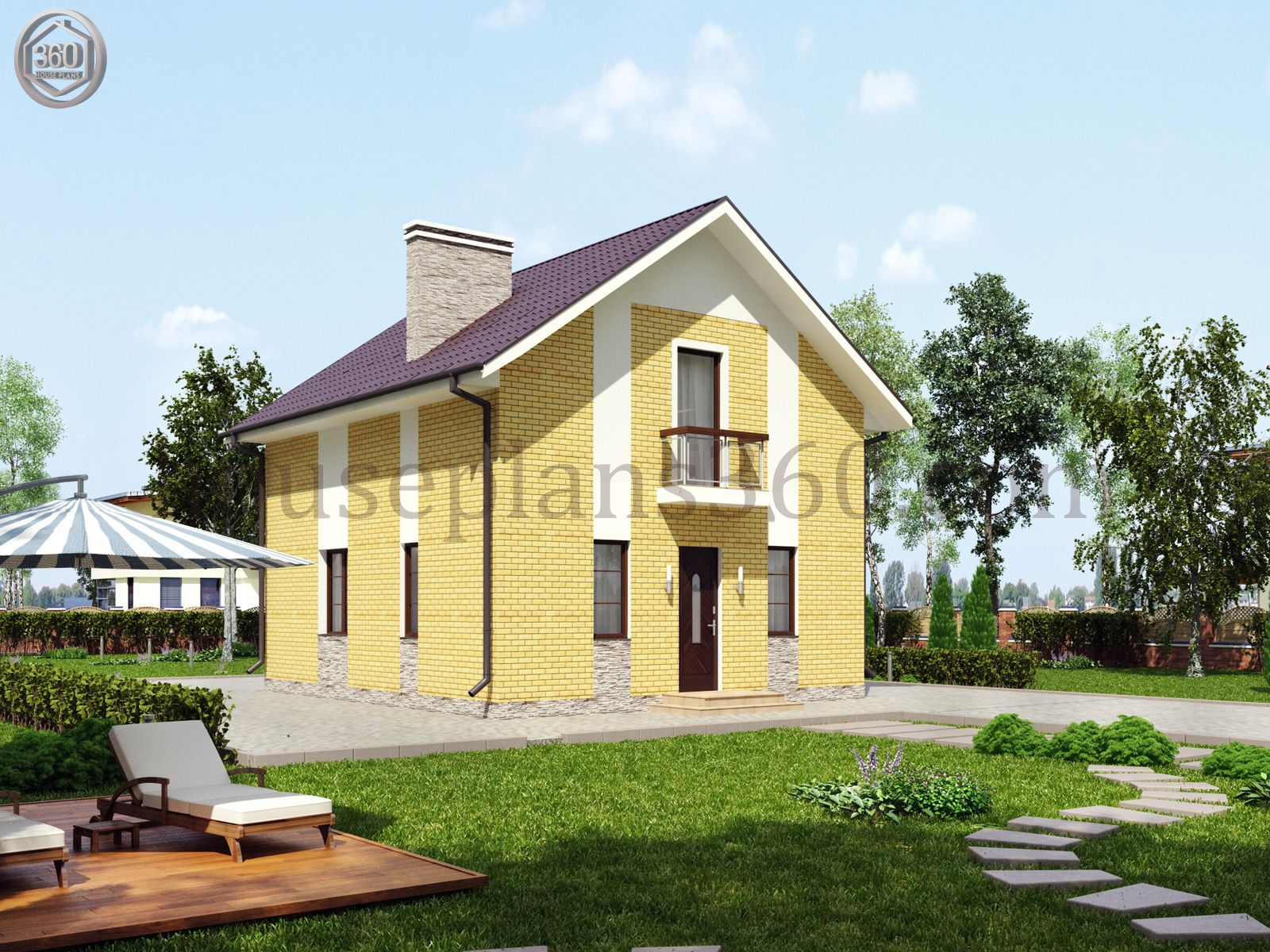
Sale
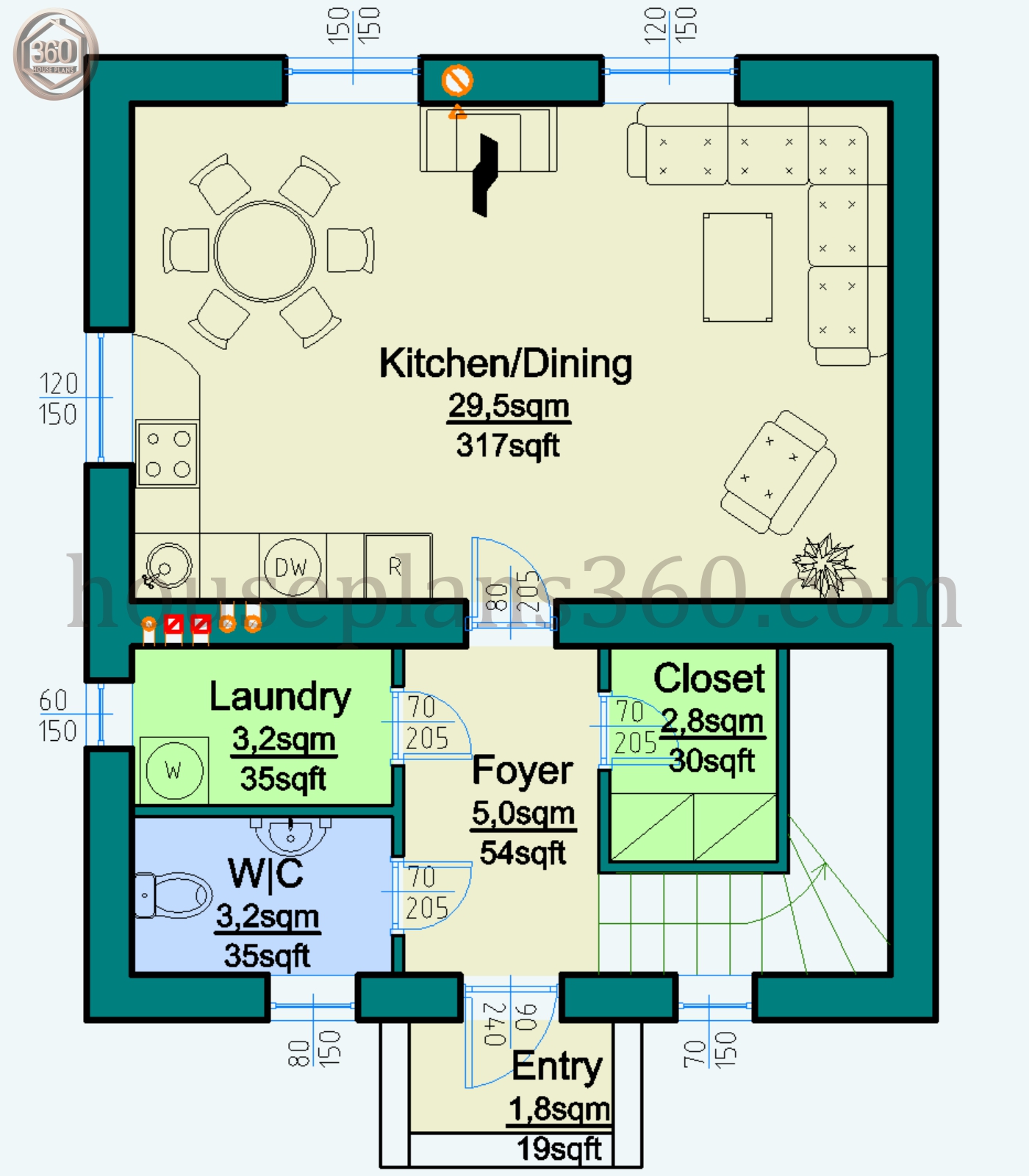
- 85,8 sq m/924 sq ft
- 7,5×8,5 m/24'7"×27'11"
- 2 Beds
- 1.5 Baths
- 0 Garages
250$ 125$
-
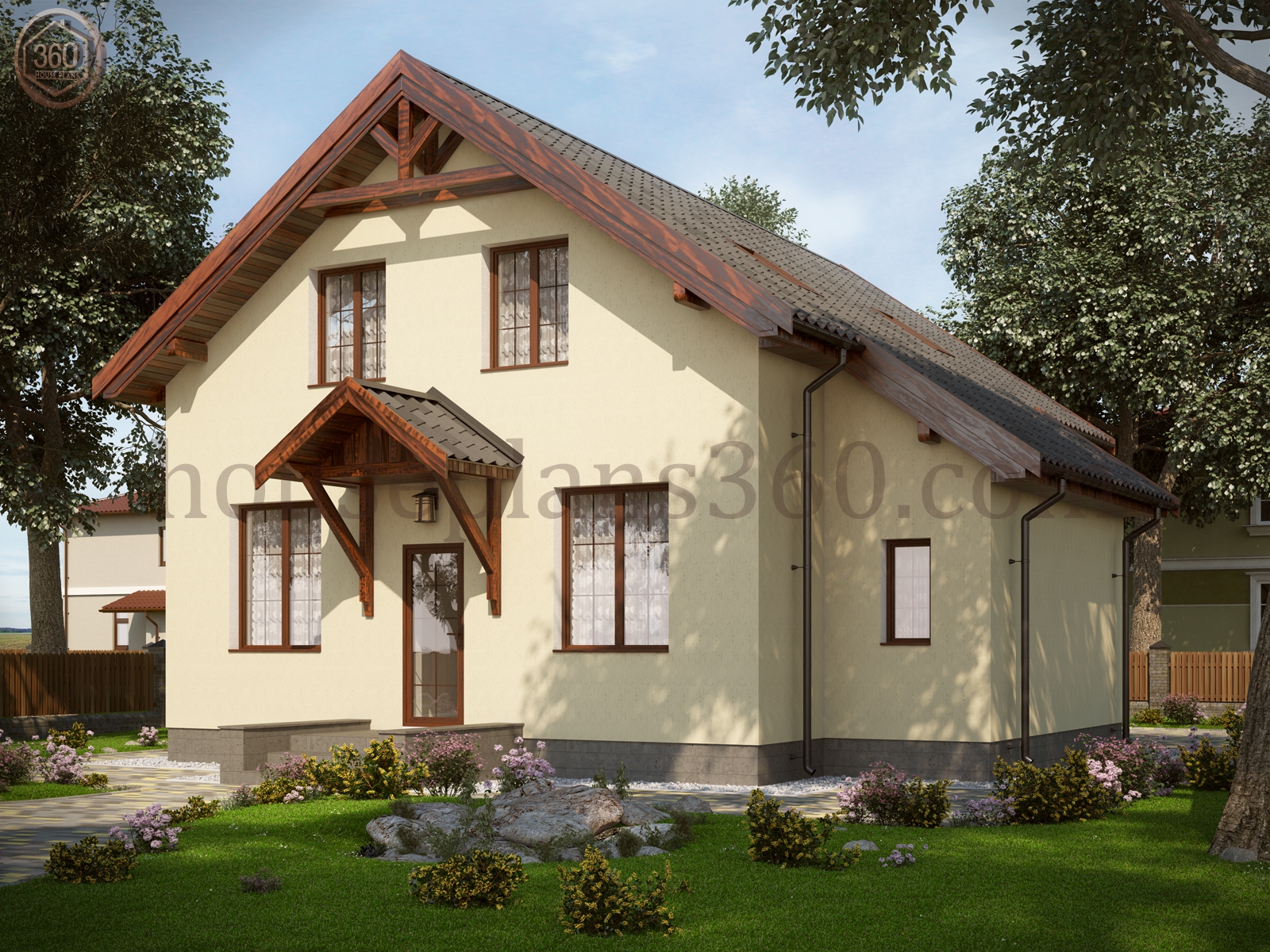
Sale
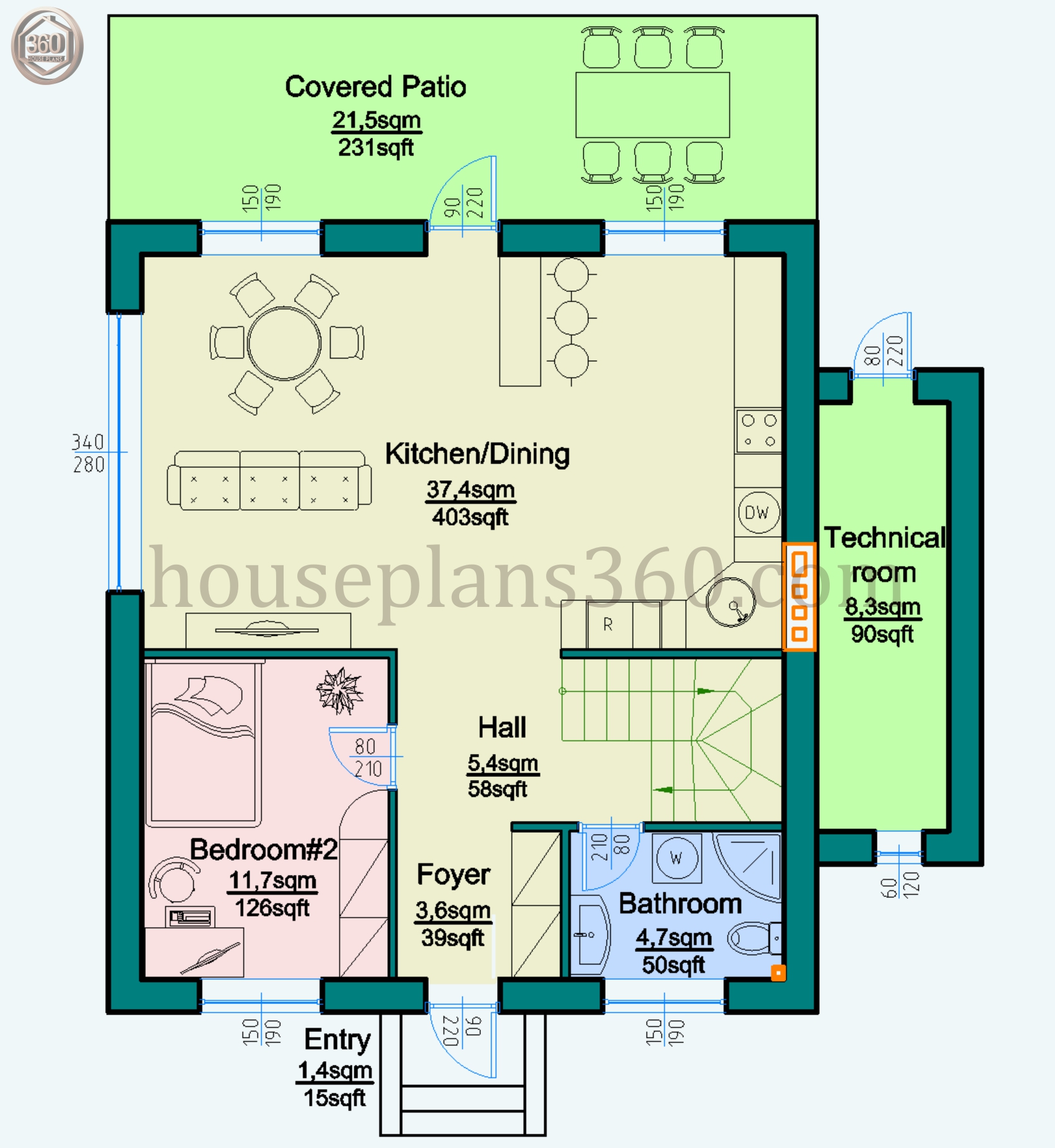
- 132,7 sq m/1428 sq ft
- 10,6×12,1 m/34'9"×39'8"
- 4 Beds
- 2 Baths
- 0 Garages
400$ 200$
-
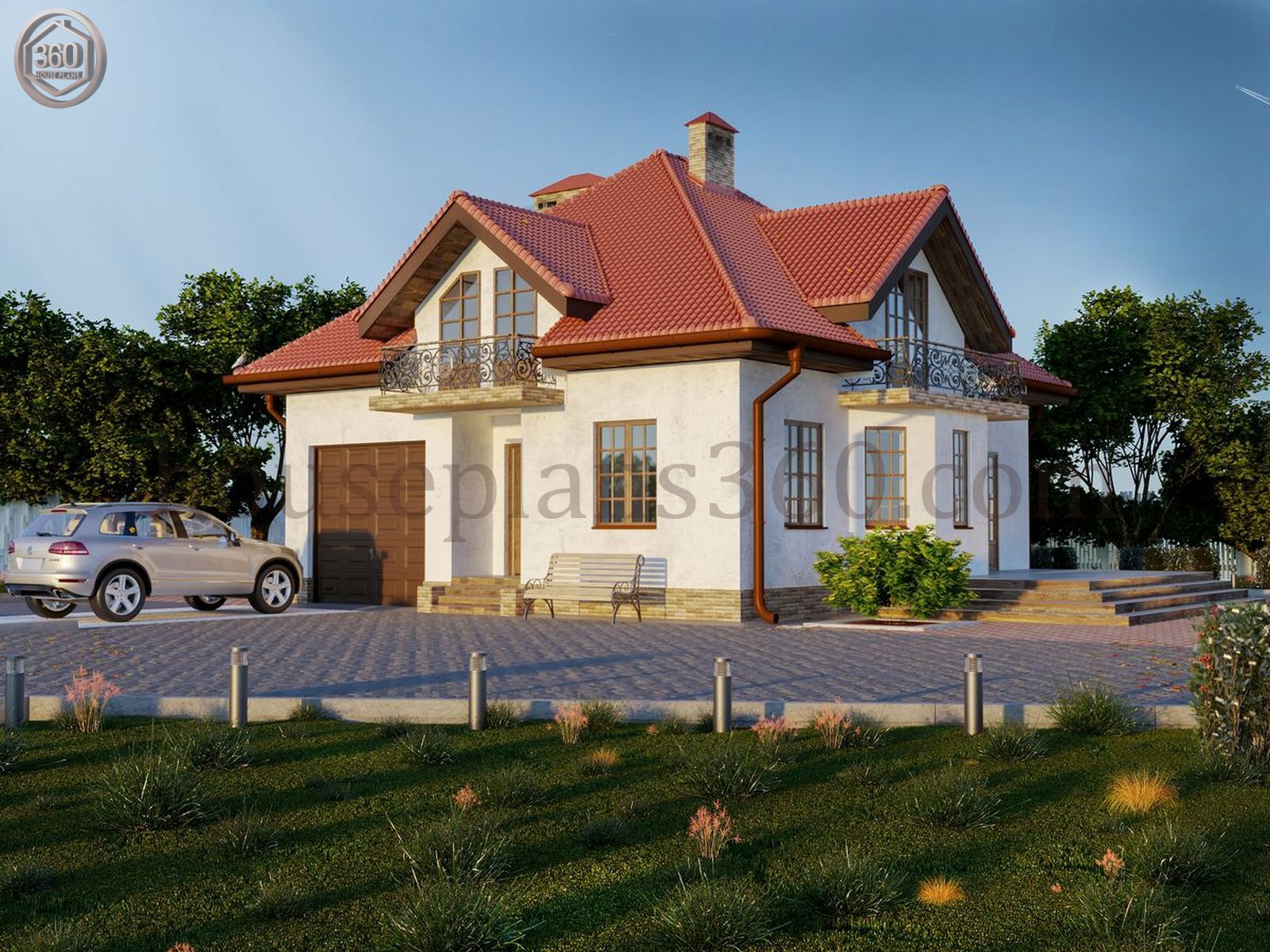
Sale
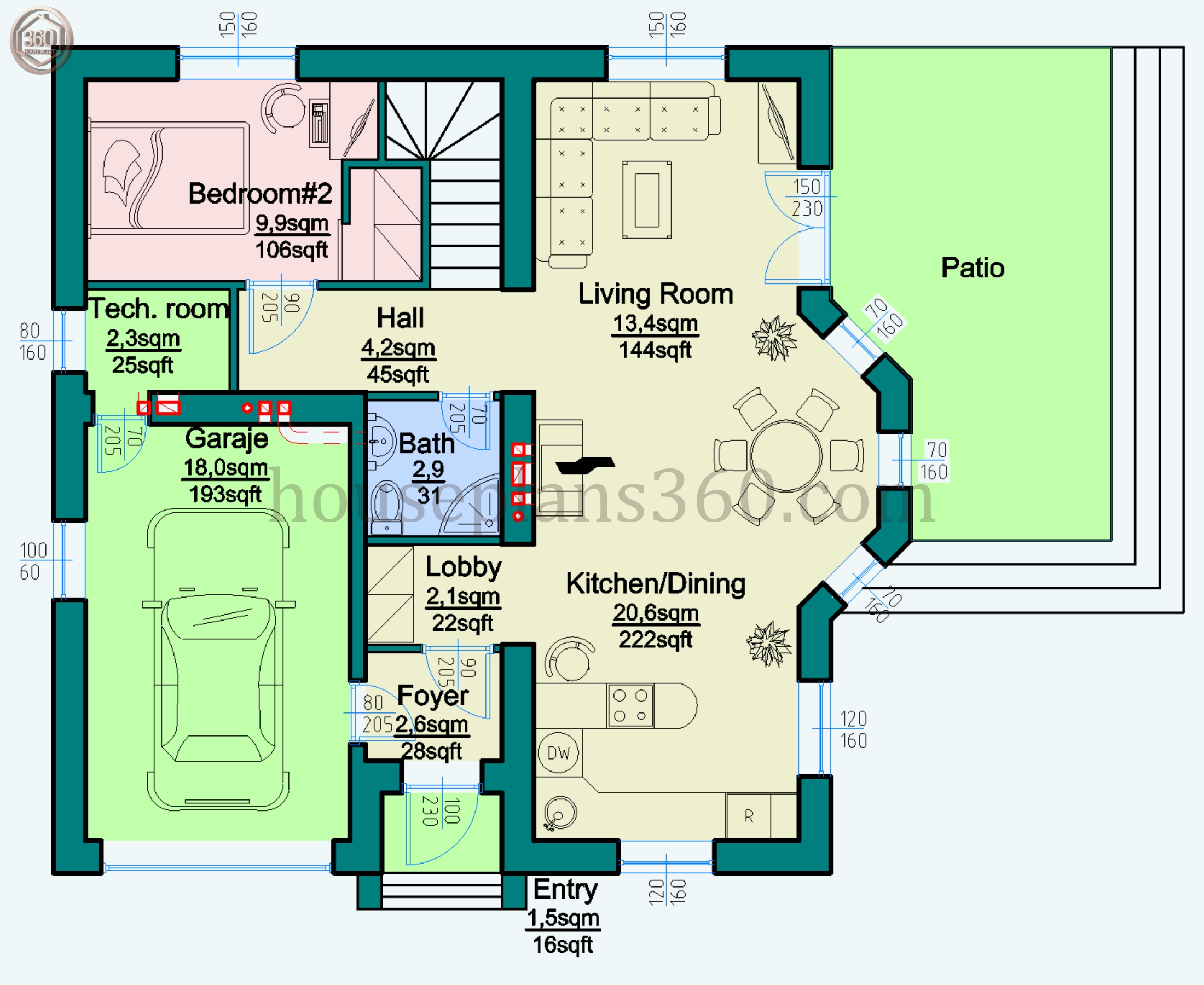
- 151,6 sq m/1632 sq ft
- 10,7×10,3 m/35'1"×33'10"
- 4 Beds
- 2 Baths
- 1 Garages
450$ 225$
-
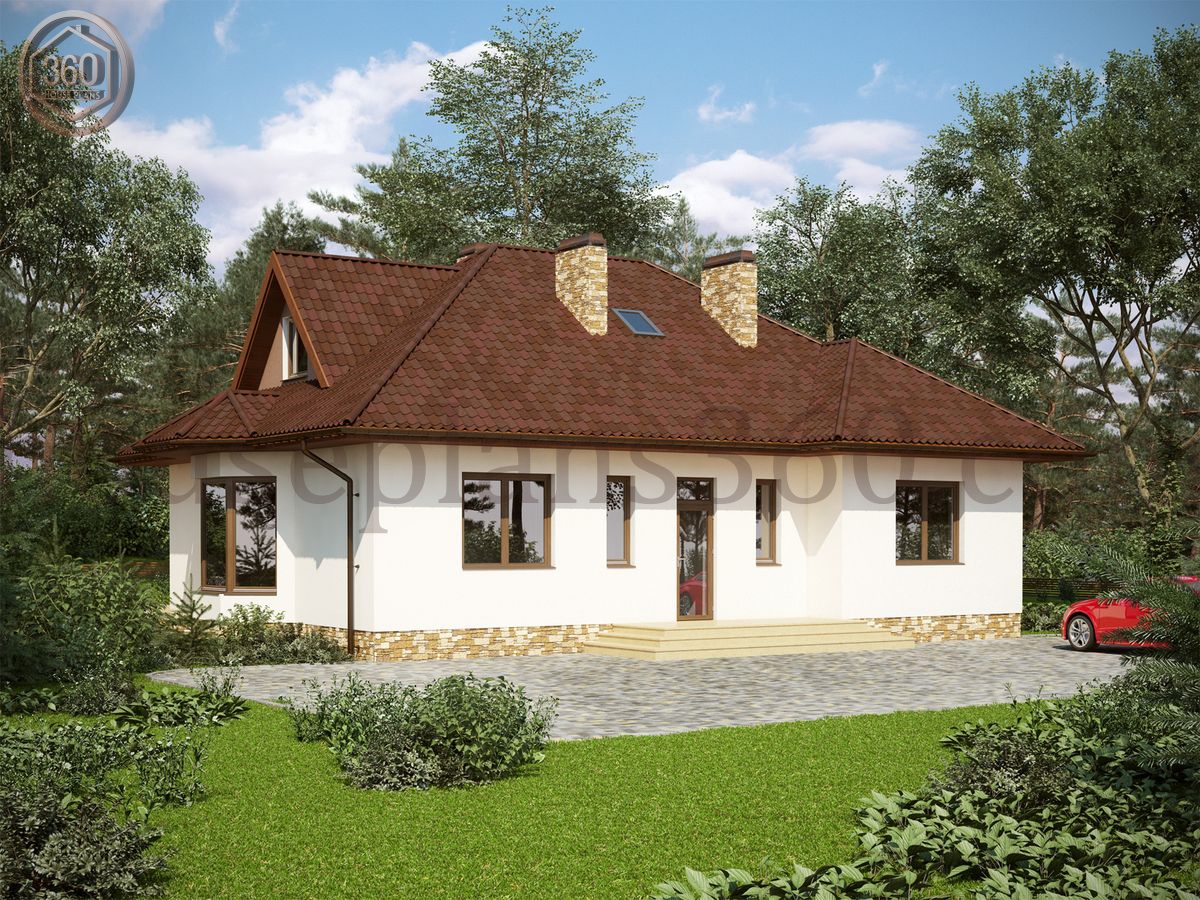
Sale
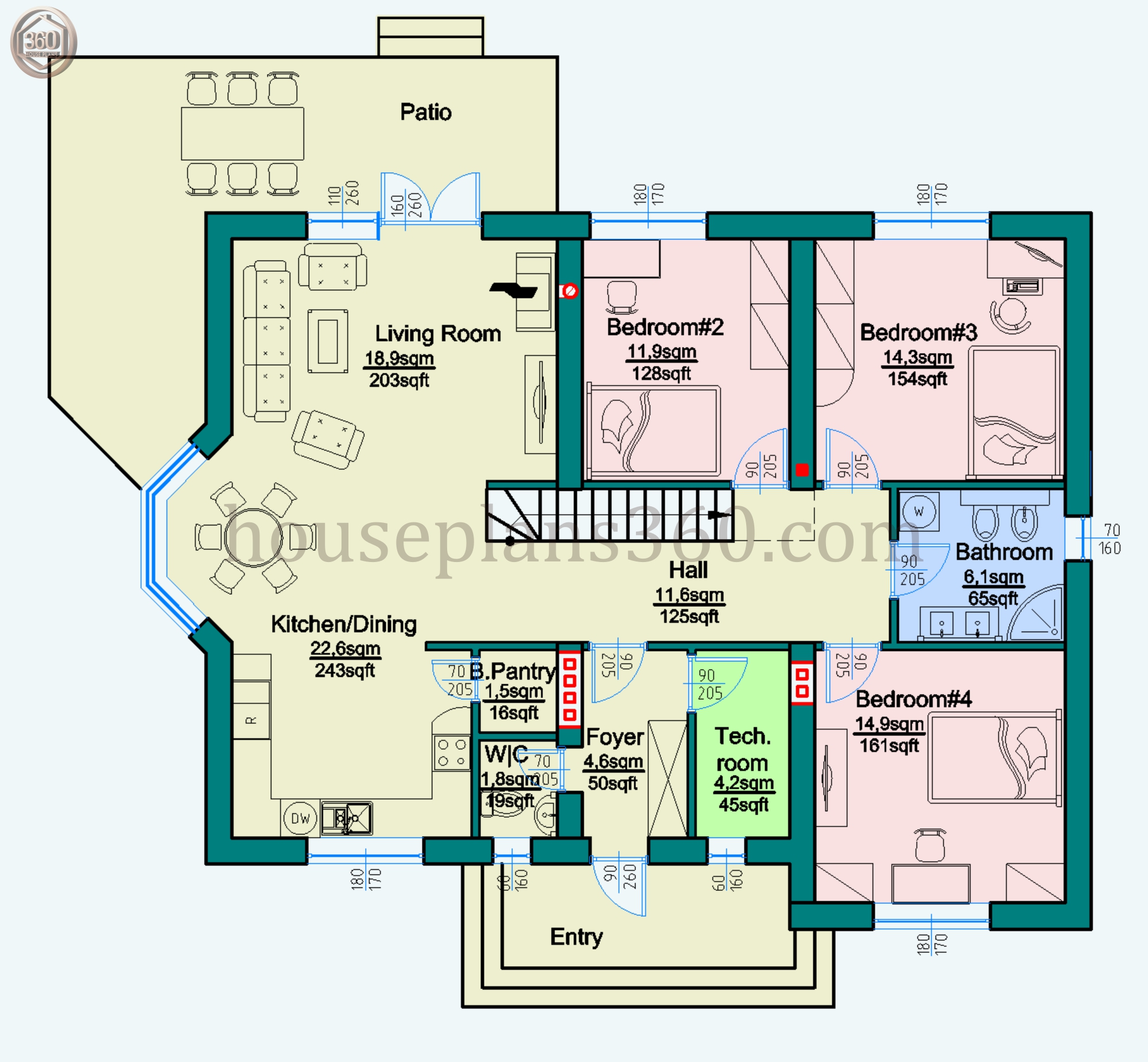
- 181,8 sq m/1957 sq ft
- 14,6×11,0 m/47'11"×36'1"
- 6 Beds
- 2.5 Baths
- 0 Garages
550$ 225$
-
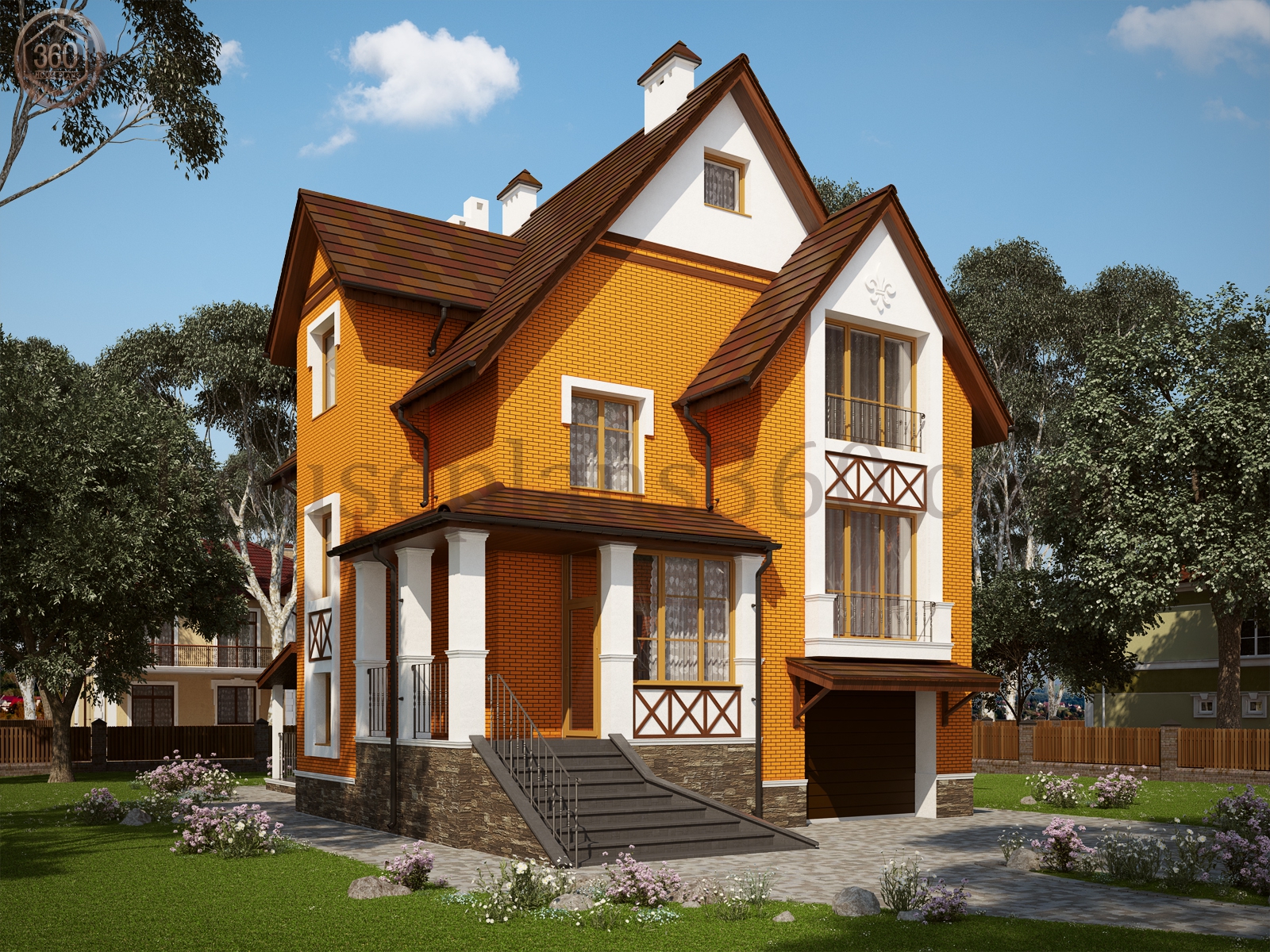
Sale
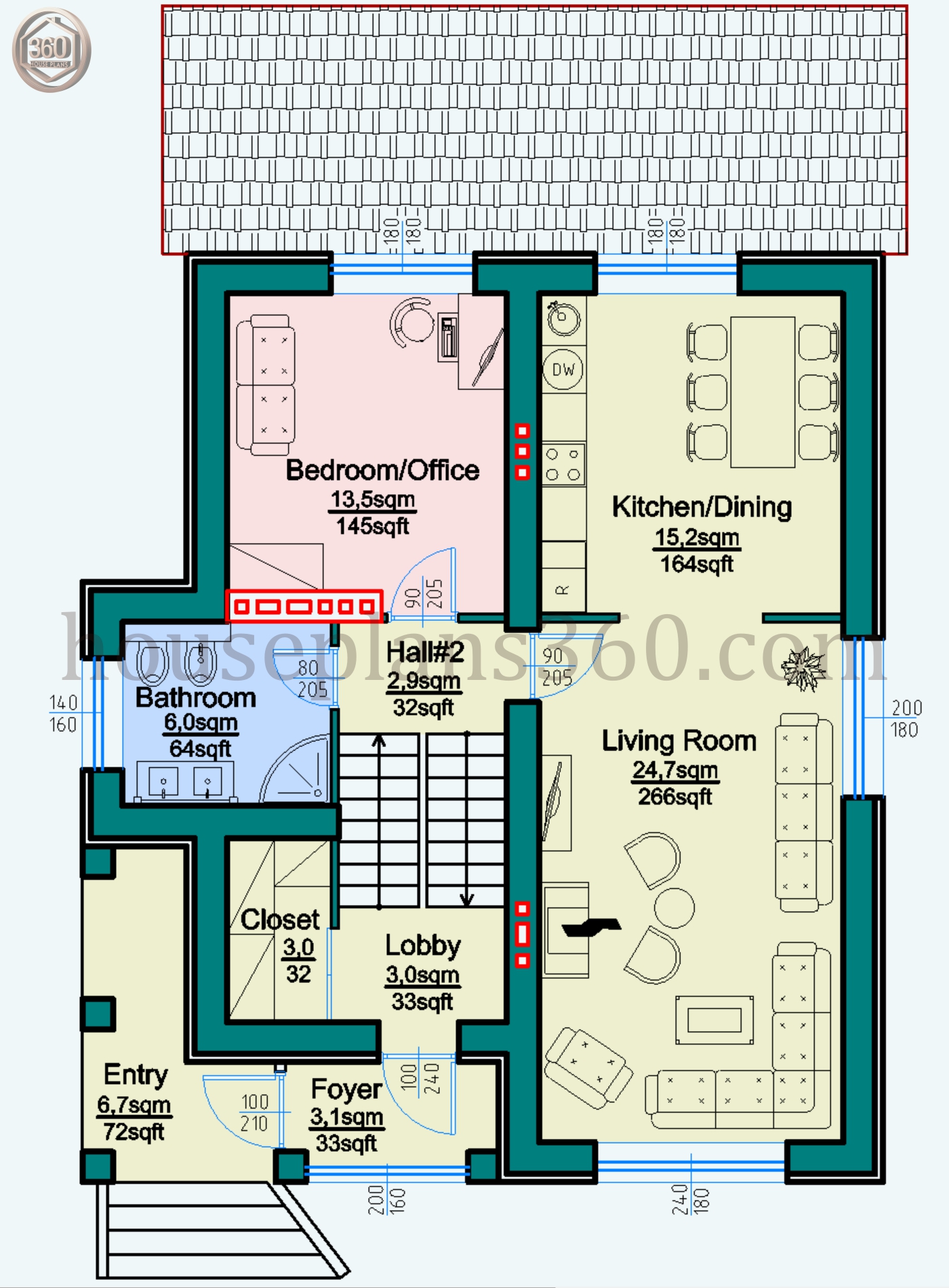
- 202,5 sq m/2180 sq ft
- 9,8×15,5 m/32'2"×50'10"
- 4 Beds
- 2.5 Baths
- 2 Garages
600$ 300$
-
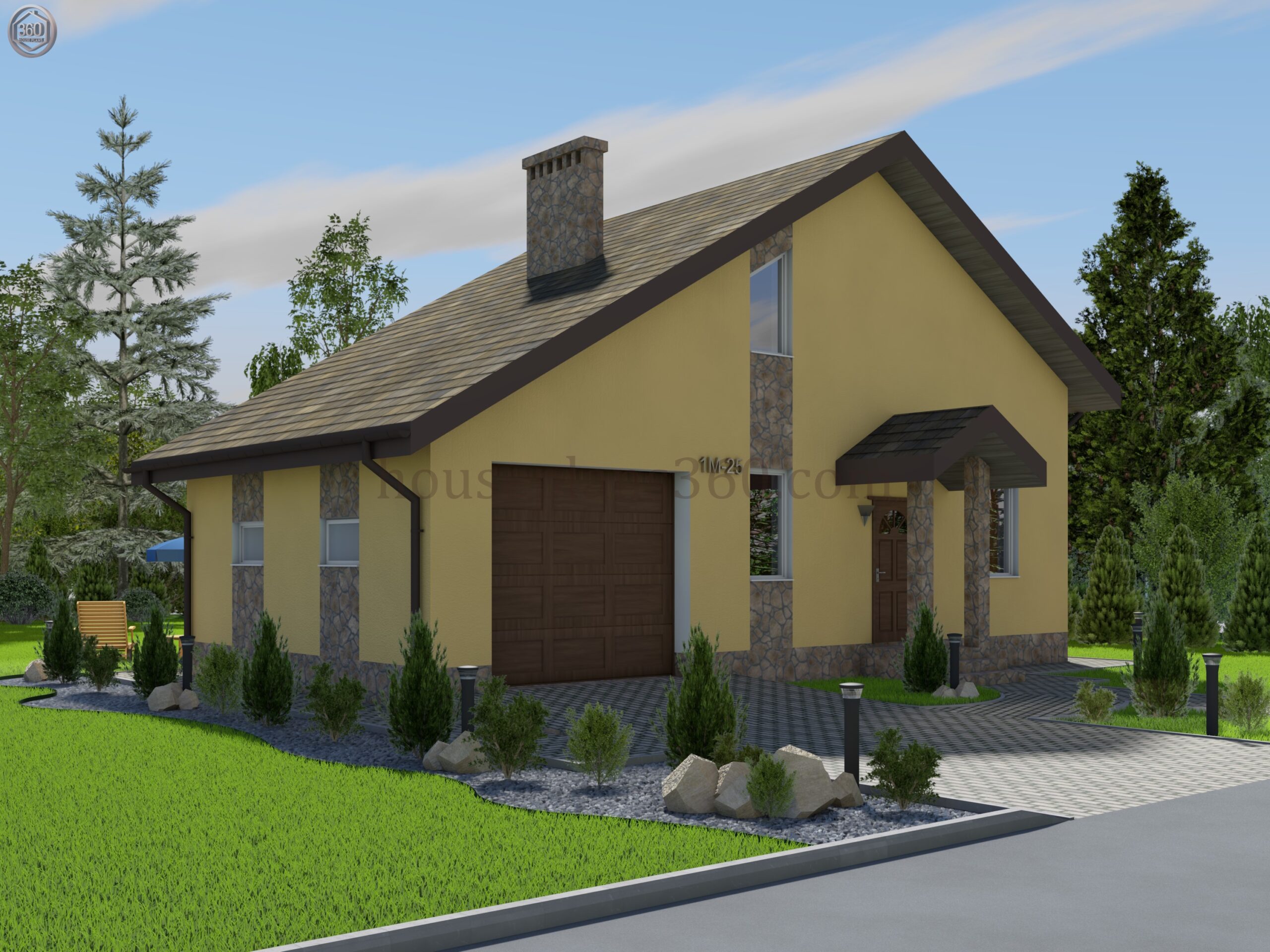
Sale
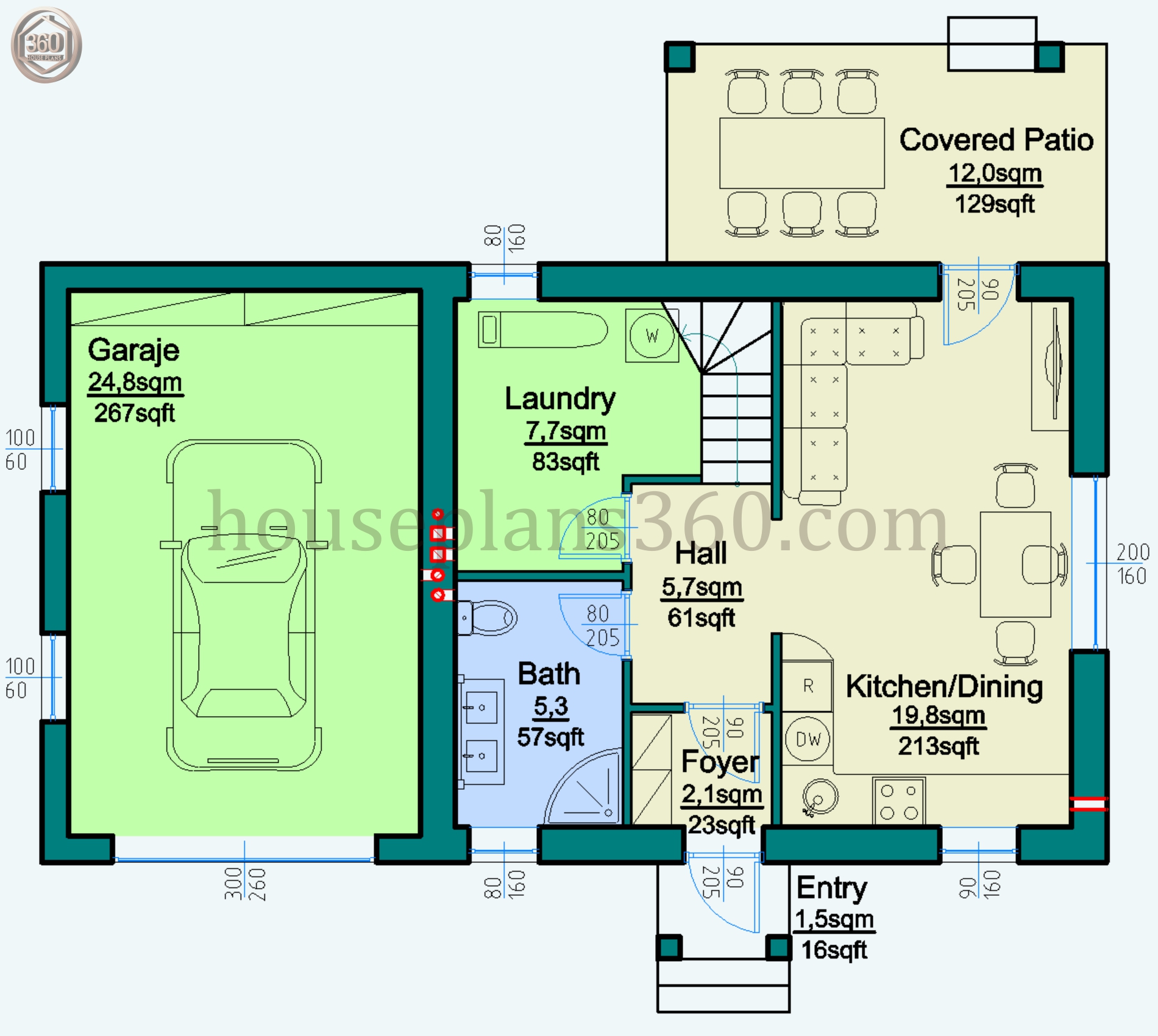
- 108,2 sq m/1165 sq ft
- 12,1×10,4 m/39'8"×34'1"
- 2 Beds
- 2 Baths
- 1 Garages
330$ 165$
-
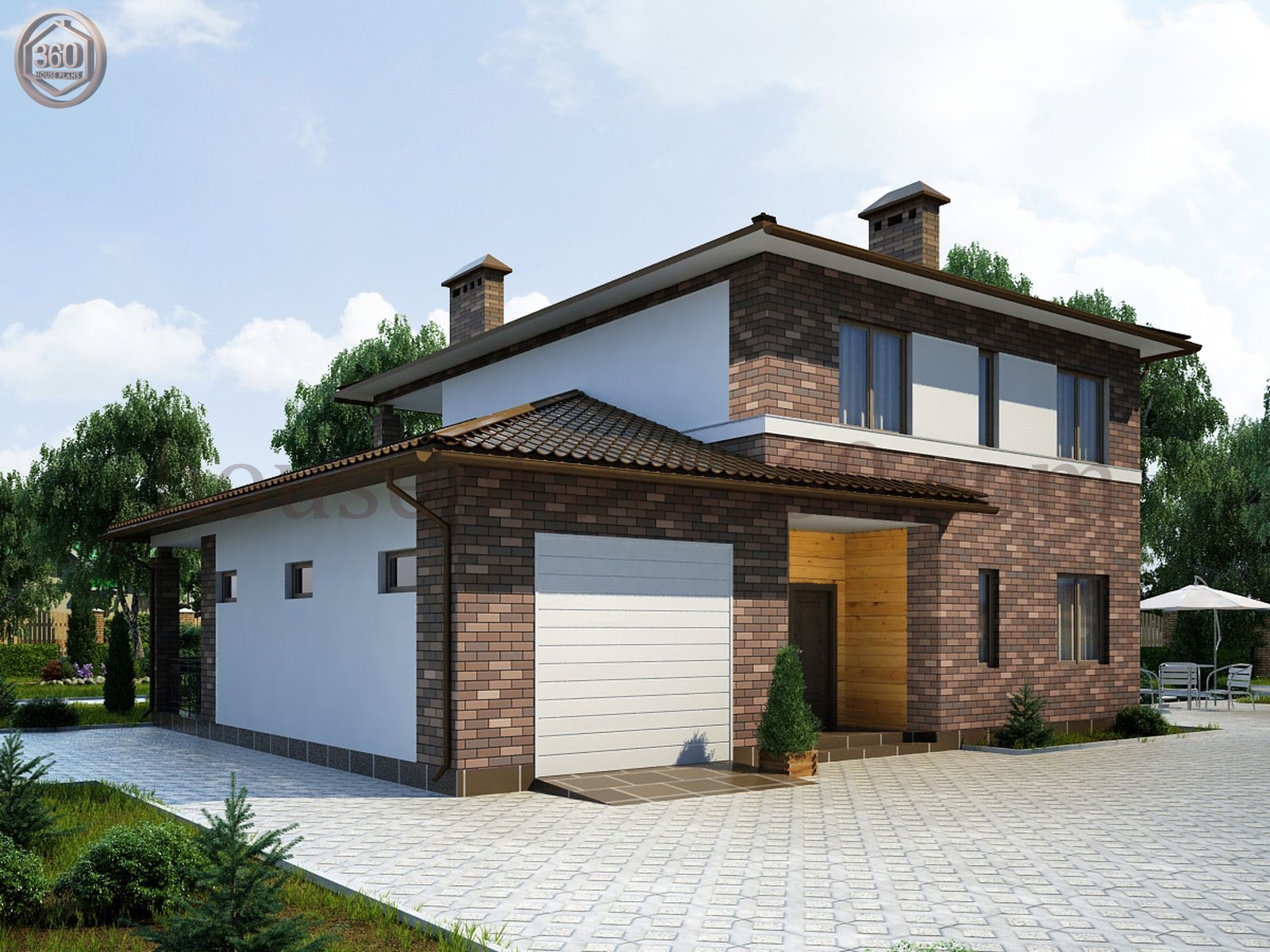
Sale
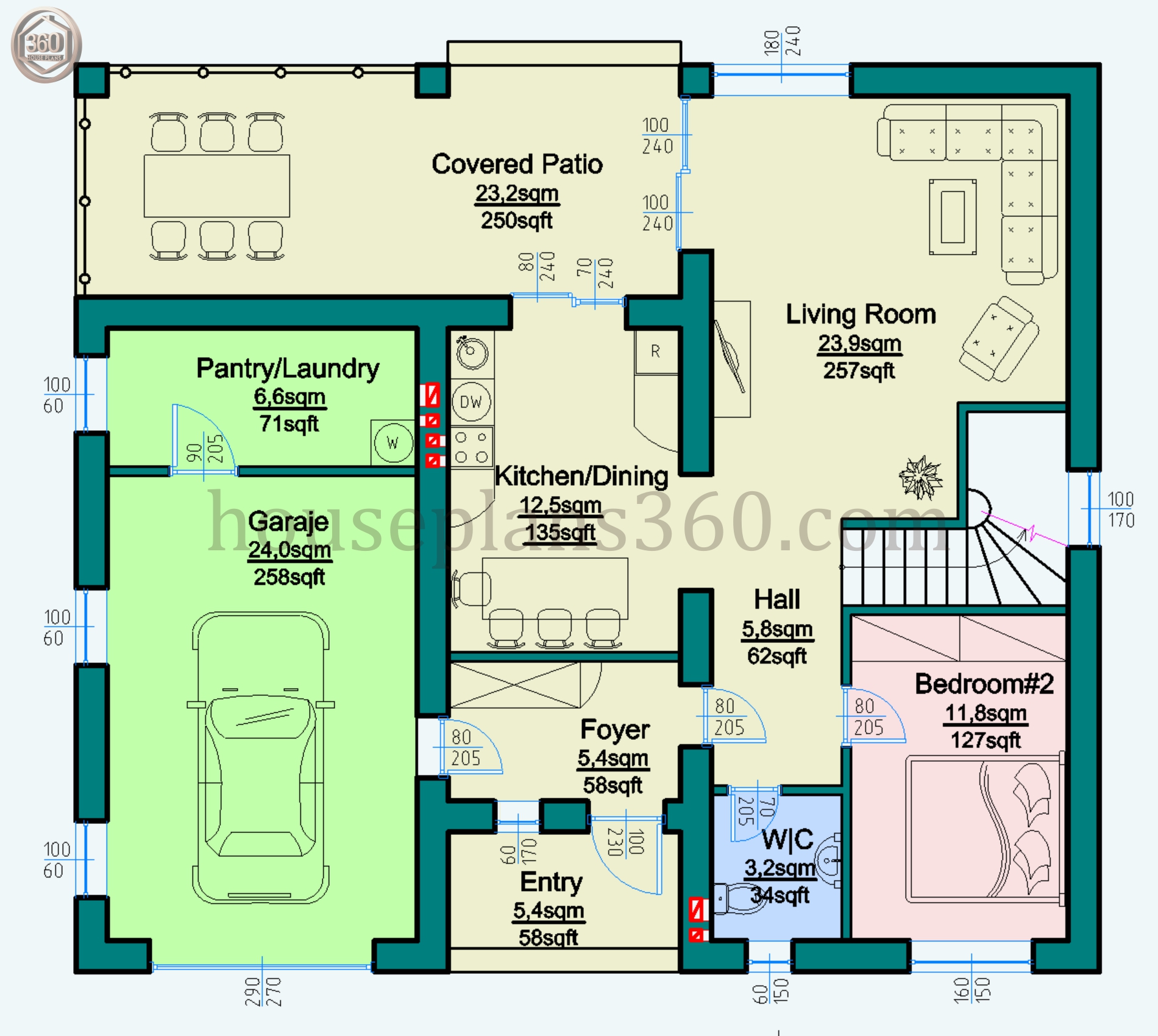
- 177,8 sq m/1905 sq ft
- 13,2×11,7 m/39'8"×34'1"
- 4-5 Beds
- 1.5 Baths
- 1 Garages
530$ 265$
-
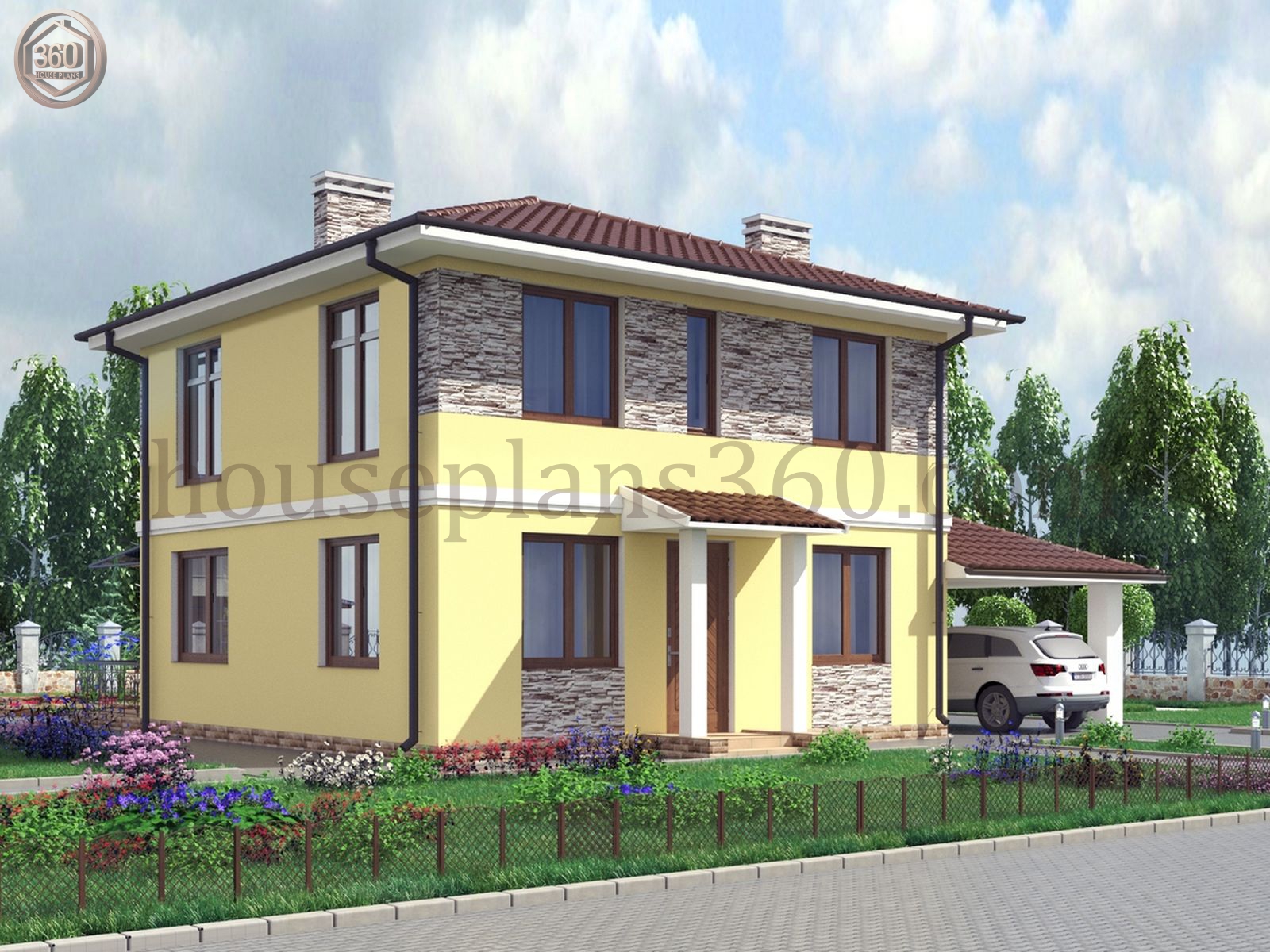
Sale
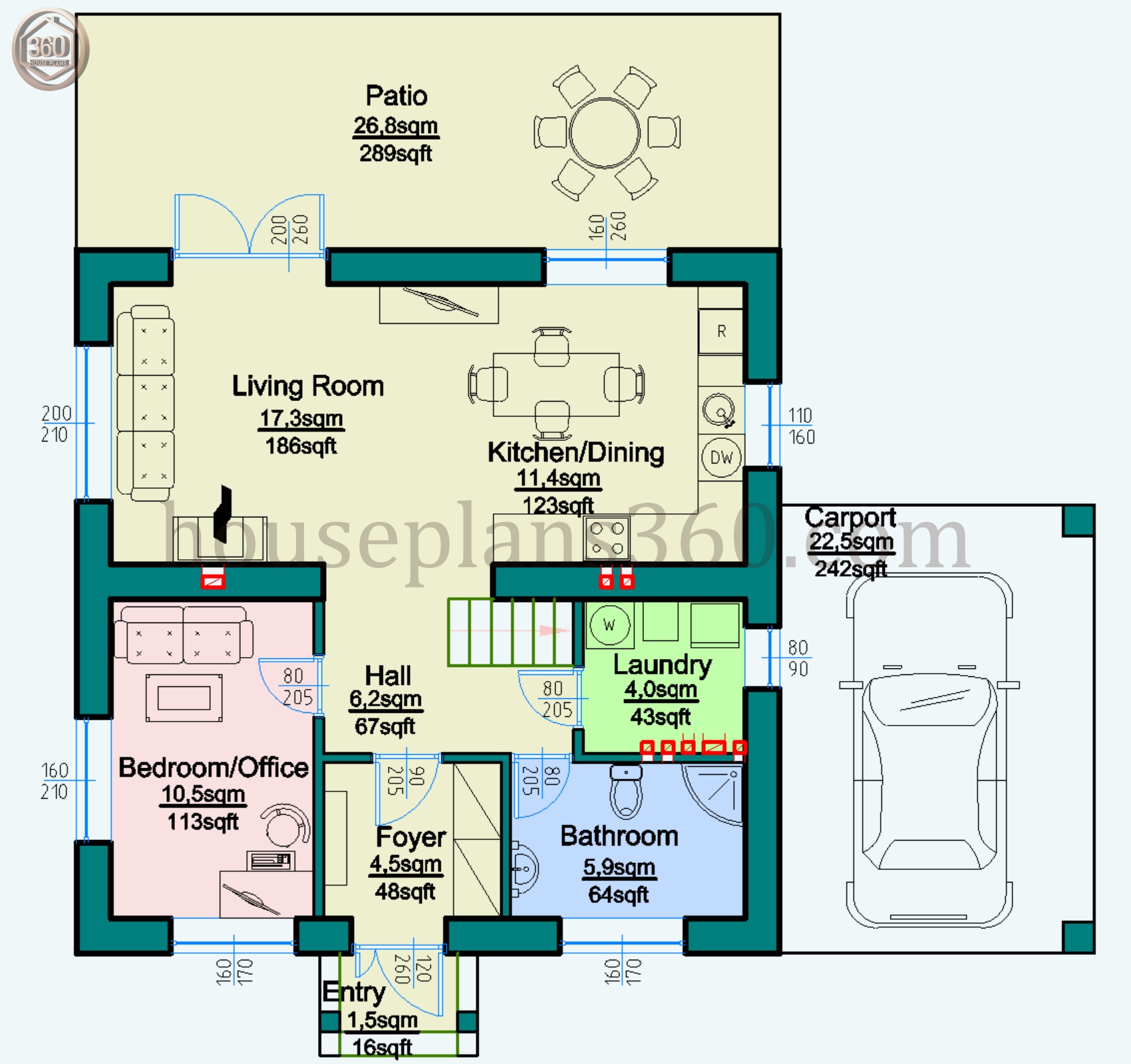
- 130,8 sq m/1432 sq ft
- 12,9×11,9 m/42'4"×39'1"
- 3-4 Beds
- 2 Baths
- 1 Carports
400$ 200$